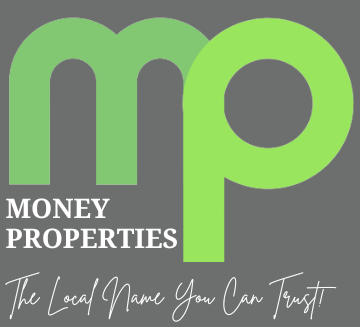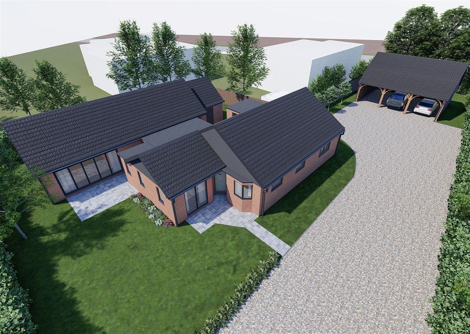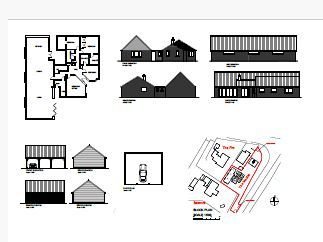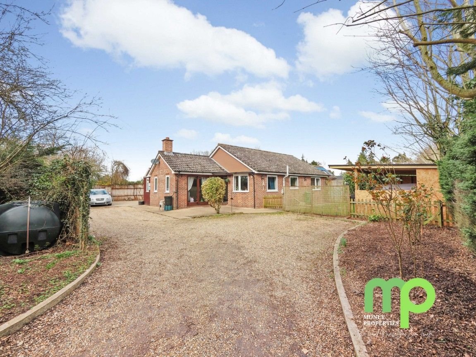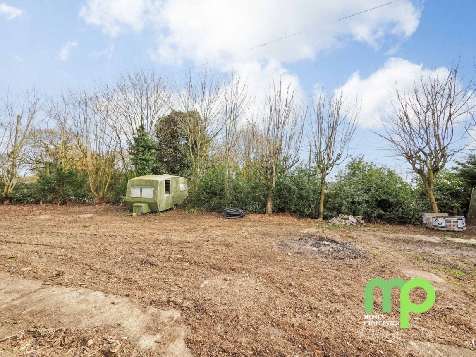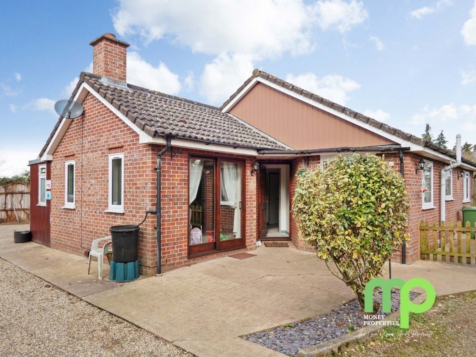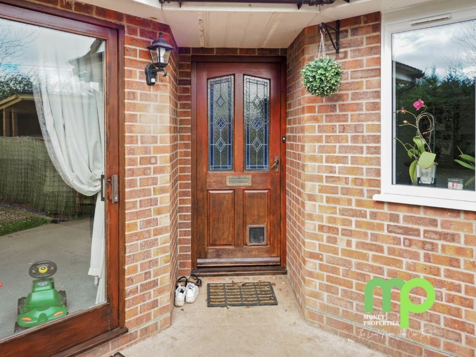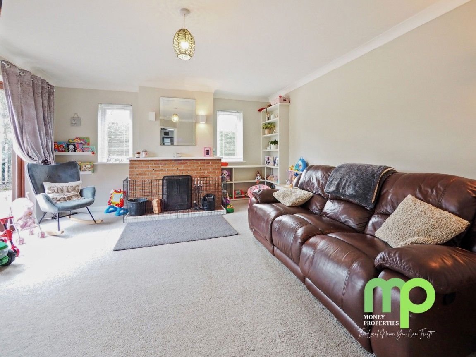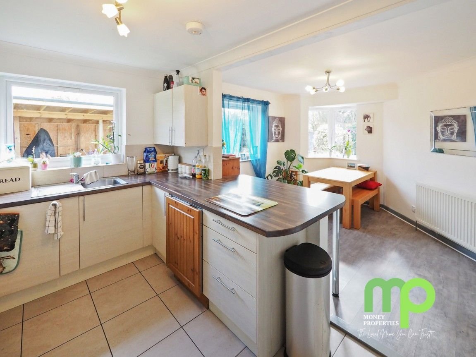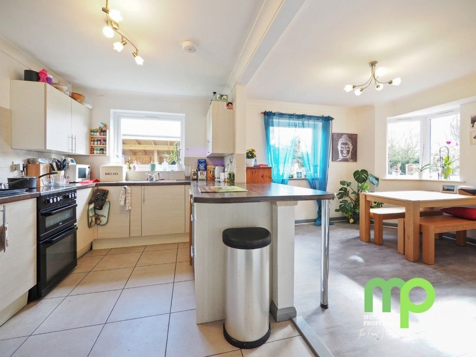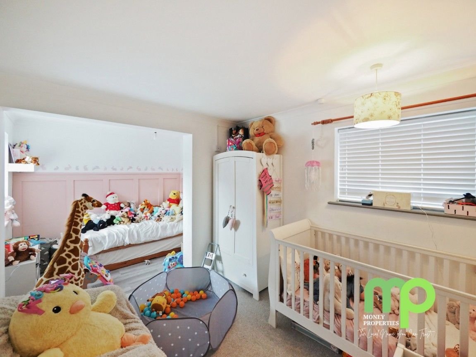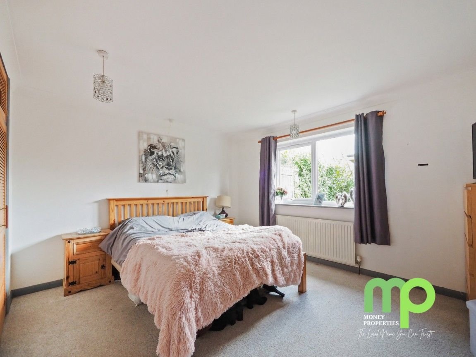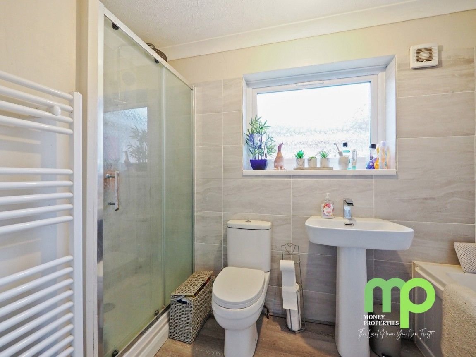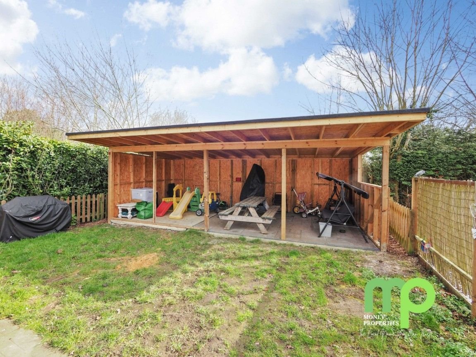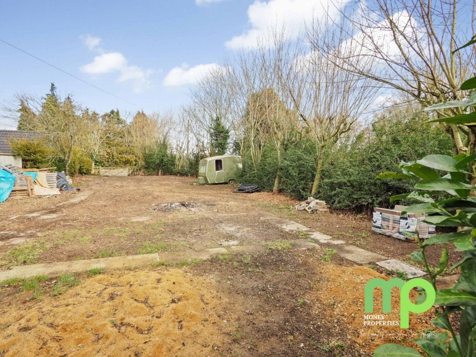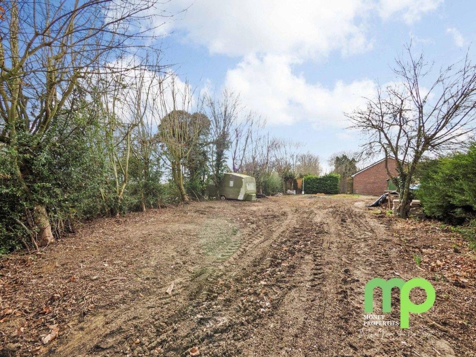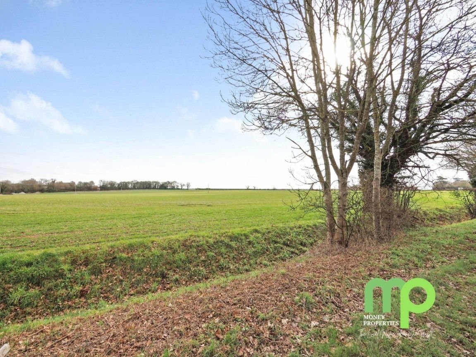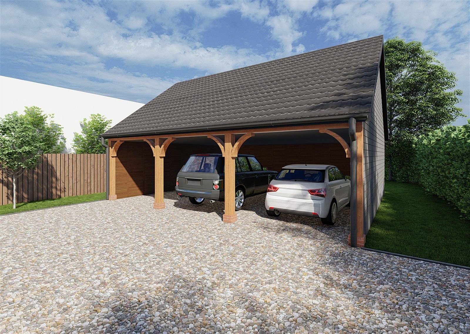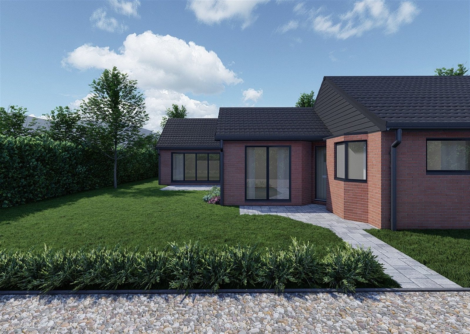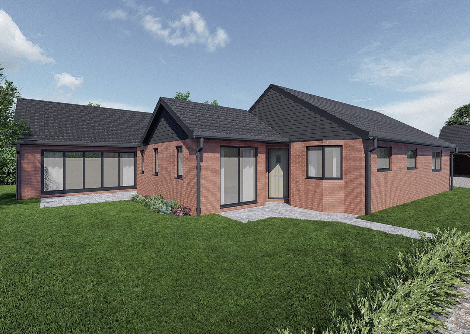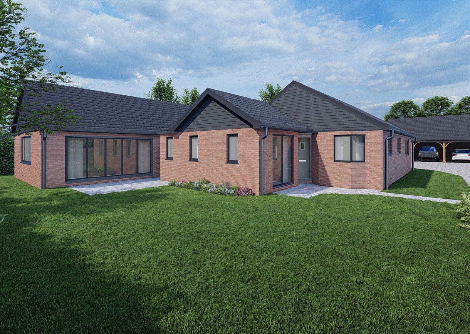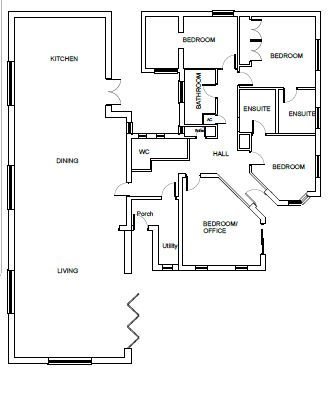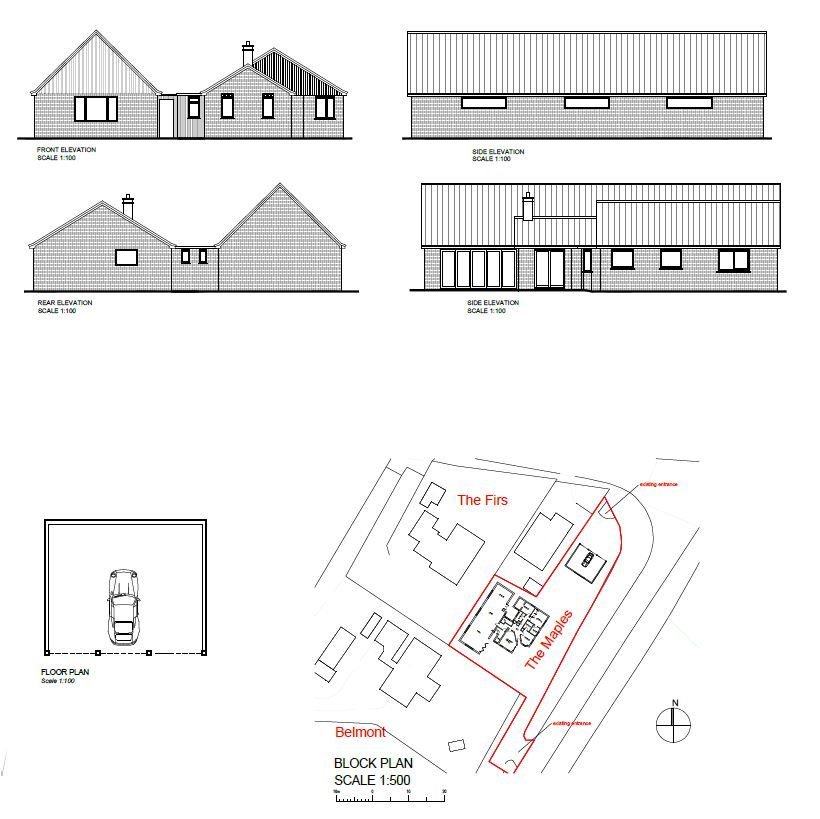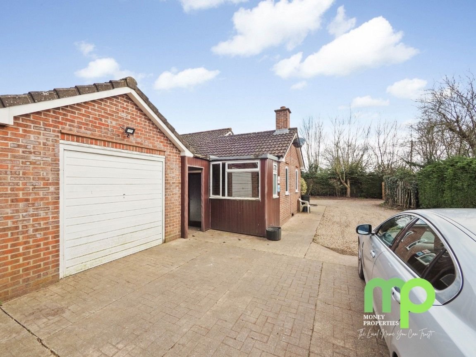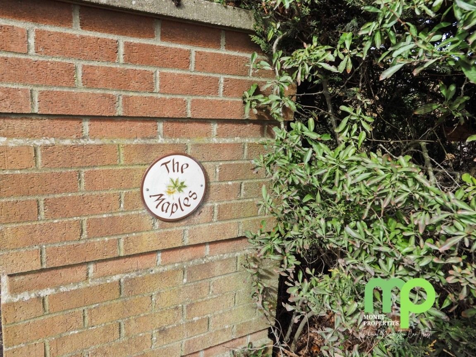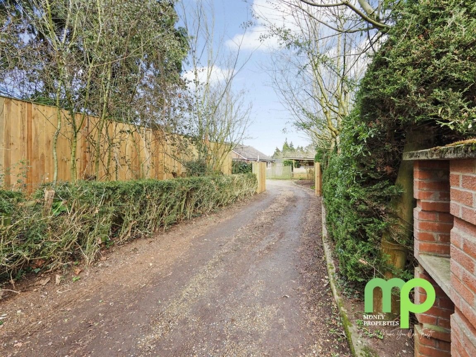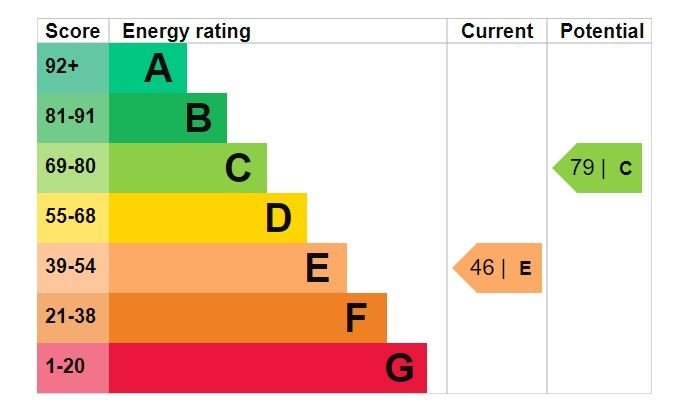Property at a glance
- Detached and secluded two bedroom bungalow with PLANNING PERMISSION FOR EXTENSION.
- EXCITING DEVELOPMENT OPPORTUNITY !! **GUIDE PRICE £325,000-£350,000 **
- Sitting on 0.30 acre plot (potential building plot stpp)
- Close to sought after schools
- No forward chain / quick sale possible
- Private gated drive allowing parking for numerous cars and outside undercover entertainment area
- Potential for 4 bedrooms
- Huge potential to double the size of the existing property
- Easy access to Norwich and Cambridge
- See our online listing for further details regarding flood risk, broadband speed and other material information.
About the property
EXCITING DEVELOPMENT OPPORTUNITY ! GUIDE PRICE £325,000-£350,000. This two bedroom detached and secluded bungalow sitting on 0.30 acre has planning permission granted for an extension to create 4 bedrooms with open plan living/kitchen/diner and cartlodge. The property has huge potential for further development due to the size of the plot and the current two bedroom dwelling could quite easily be made into a four bedroom property. The current property offers approximately 1200 sq ft and comprises of storm porch, porch area, entrance hall, boiler room, separate utility room, fitted modern kitchen / dining area 18ft 1in x 13ft 9in x 10ft 10in, 14ft 6in living room, bathroom, two double bedrooms, cloakroom, conservatory and rear lobby. Outside there is a large patio area, 18ft 2in workshop, 19ft 2in garage, newly built outside entertainment area and approximately third of an acre of garden to further develop or sell part as a potential building plot (stpp). The property is offered with no forward chain.
Storm Porch
Porch Area
Entrance Hall
Boiler Room
Family Bathroom - 2.49m x 1.78m (8'2" x 5'10")
Modern Kitchen / Dining Room - 5.94m x 4.19m (19'5" x 13'8")
Living Room - 4.42m x 4.24m (14'6" x 13'10")
Bedroom One with built in wardrobe - 4.22m x 3.96m (13'10" x 12'11")
Bedroom Two with built in wardrobe - 5.11m x 2.84m (16'9" x 9'3")
Separate Utility Room
Cloakroom
Conservatory - 3.71m x 1.57m (12'2" x 5'1")
Rear Lobby
Outside 0.30 acre plot
Garage - 5.84m x 3.07m (19'1" x 10'0")
Workshop - 5.54m x 1.96m (18'2" x 6'5")
Outside Entertainment Area
Potential Building Plot subject to appropriate planning permission
AGENTS NOTES
Planning : Planning permission granted 21/2/24 for removal of existing garage/workshop and replace with new single storey extension and erection of cartlodge - 2023/3547 details can be found on the South Norfolk Planning website.
Covenants, Rights and Restrictions: - Some easements shown on title- Please enquire with the selling agents for any information.
Broadband : Superfast FTTC available - See Ofcom checker and Openreach website for more details.
Mobile phone : Available indoor and outdoor - See Ofcom checker.
Flood risk : Very Low, rivers & sea, surface - according to Gov.uk website
Services : Mains water and electricity. Oil heating. Septic tank.
Local authority : Norfolk County Council and South Norfolk
Council Tax Band : C
Tenure : Freehold
EPC : E
