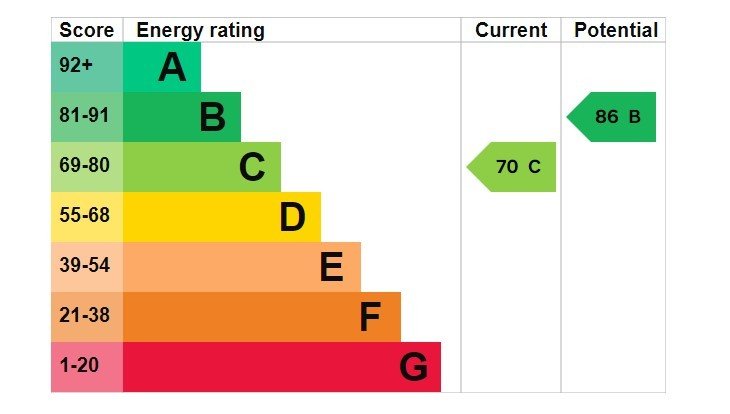Property at a glance
- High Specification three / four bedroom Barn Conversion
- Sitting on a plot approximately 0.20 acre with field views
- Annexe potential for family member or relative
- Offering approximately 2100 sq ft of living space
- Quiet Norfolk village location with easy access to main A47 and A11
- 45 ft x 25ft courtyard garden with raised bed and patio area for seating
- Two more additional garden areas one with Garden Room / Home Office
- Three parking bays and parking for three more cars on the drive
- Close to village amenities and only a 20 minute drive from the City of Norwich
- Must view to fully appreciate
About the property
Entrance Hall - 2.06m x 1.88m (6'9" x 6'2")
Cloakroom - 2.06m x 1.14m (6'9" x 3'9")
Dining Area - 4.67m x 4.17m (15'4" x 13'8")
Living Area with Inglenook and Wood burner - 4.72m x 4.67m (15'6" x 15'4")
Modern Kitchen with Island, vaulted ceiling, pantry and Bi fold doors into courtyard - 6.48m x 4.22m (21'3" x 13'10")
Inner Hallway
Utility Room - 3.12m x 1.75m (10'3" x 5'9")
Family Bathroom with Separate Shower area - 3.12m x 2.29m (10'3" x 7'6")
Pantry - 2.06m x 0.56m (6'9" x 1'10")
Bedroom One with built in wardrobe - 4.01m x 3.12m (13'2" x 10'3")
Kitchen/Breakfast Room - 3.38m x 2.59m (11'1" x 8'6")
Sitting Room / Bedroom two - 4.44m x 3.71m (14'7" x 12'2")
Gallery Landing - 4.17m x 2.9m (13'8" x 9'6")
Bedroom with ensuite and fitted wardrobes - 4.83m x 2.54m (15'10" x 8'4")
Ensuite - 2.36m x 1.78m (7'9" x 5'10")
Bedroom with ensuite and fitted wardrobes - 4.27m x 3.56m (14'0" x 11'8")
Ensuite - 2.59m x 1.78m (8'6" x 5'10")
Outside
Plot Size - 48.77m x 15.24m (160'0" x 50'0")
Courtyard - 13.72m x 7.62m (45'0" x 25'0")
Garden Area with Garden Room / Home Office - 18.29m x 15.24m (60'0" x 50'0")
Garden Area with water treatment plant - 12.19m x 6.1m (40'0" x 20'0")
Driveway - 24.38m x 6.1m (80'0" x 20'0")
Storage Shed - 3.66m x 2.44m (12'0" x 8'0")
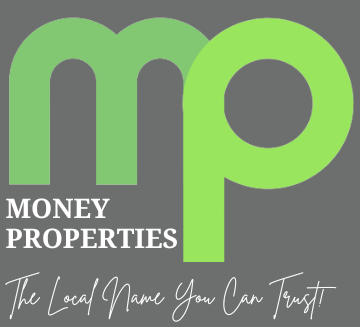
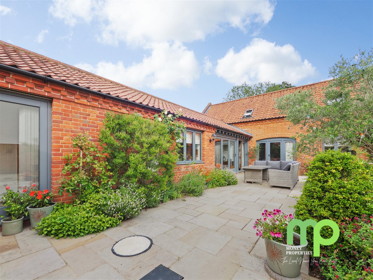
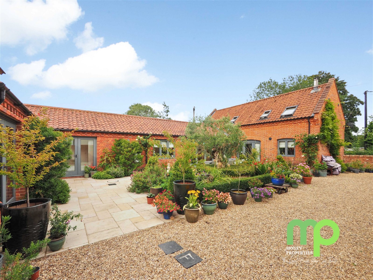
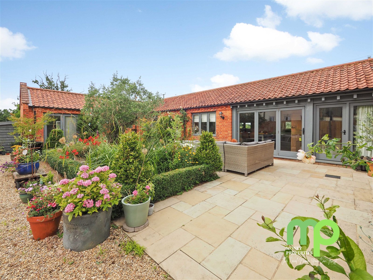
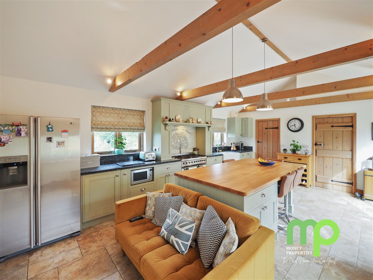
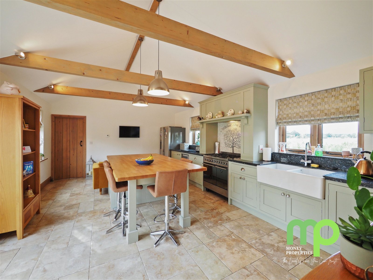
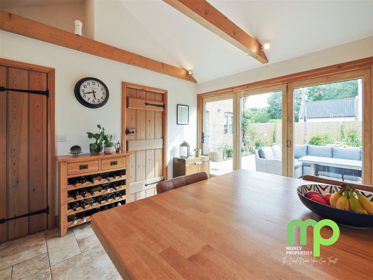
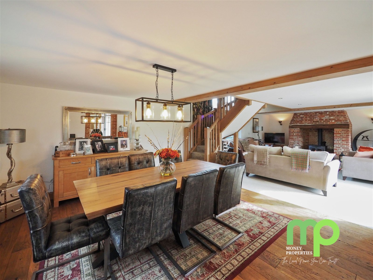
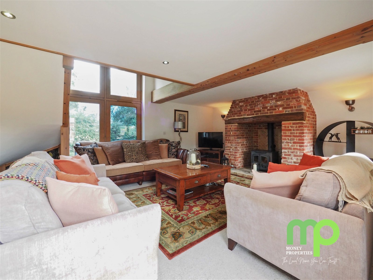
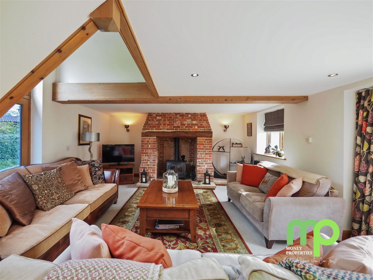
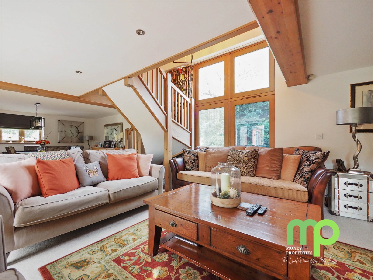
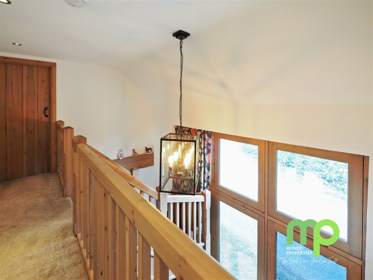
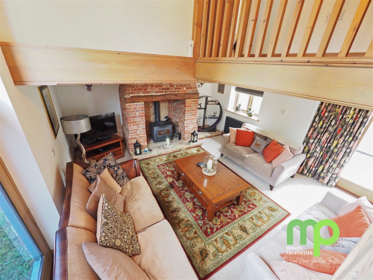
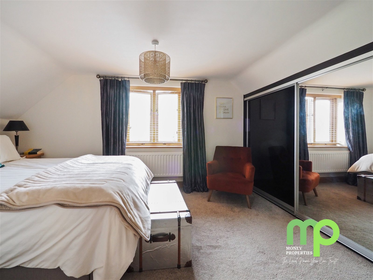
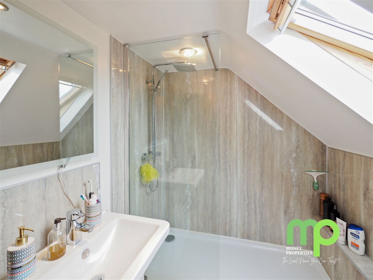
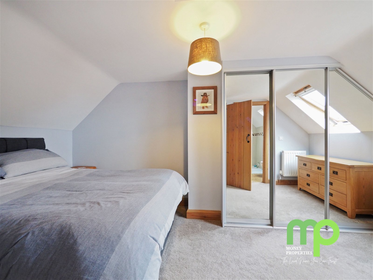
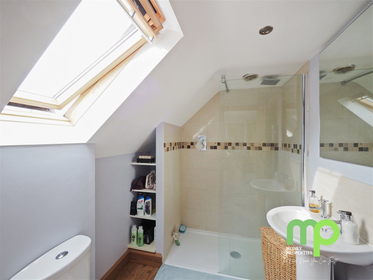
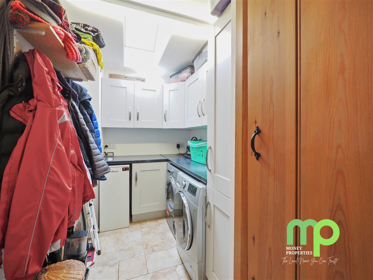
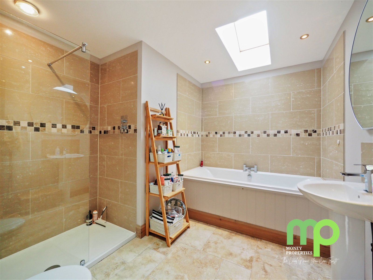
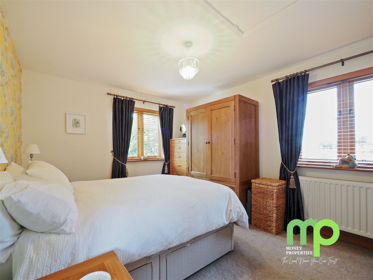
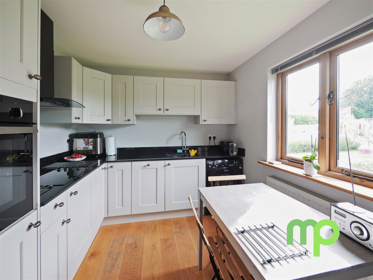
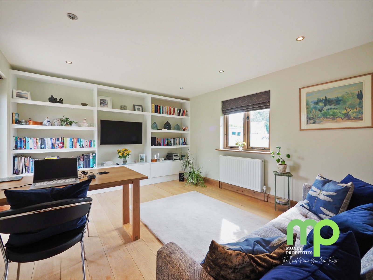
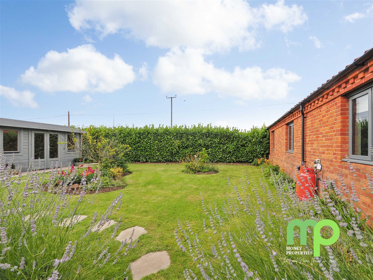
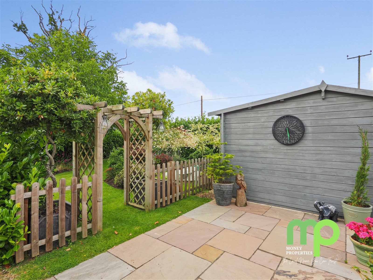
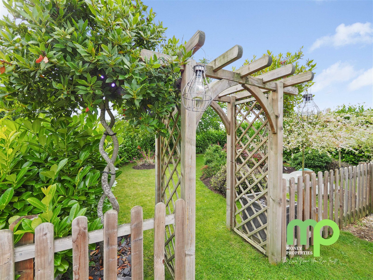
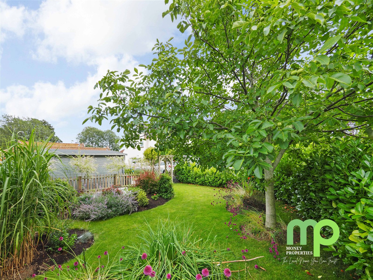
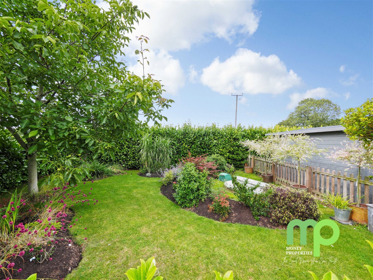
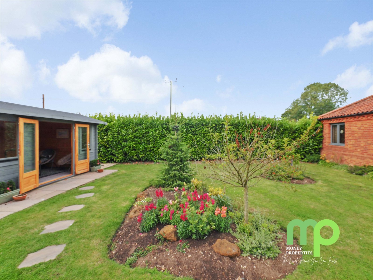
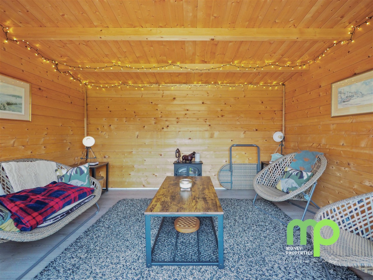
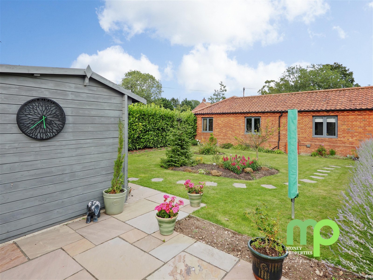
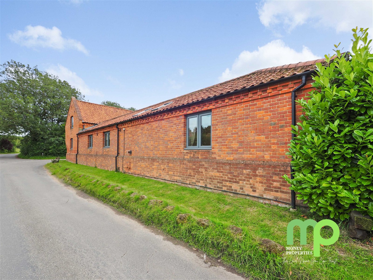
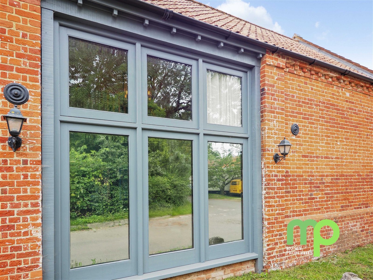
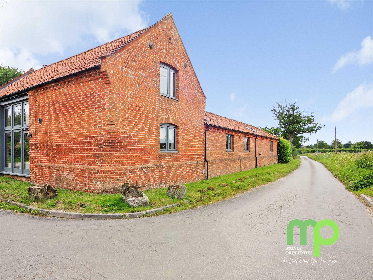
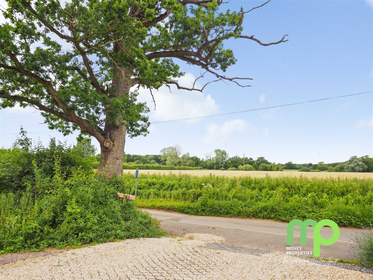
_1690880548071.jpg)
