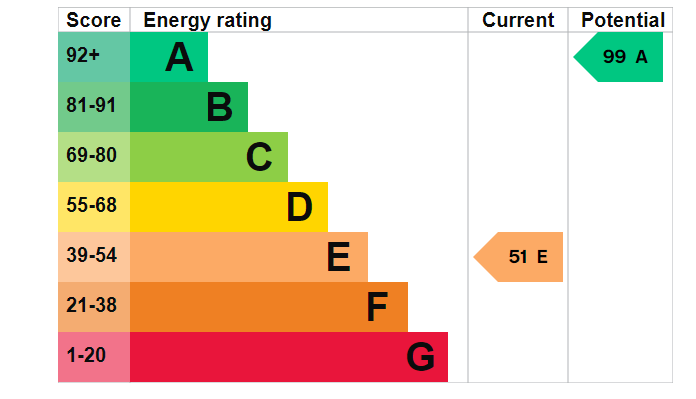Property at a glance
- Semi Detached three bedroom Cottage in the sought after Village of Morley
- Close to the outstanding Wymondham College and new Primary School
- Sitting on a generous plot 360ft x 35ft approximately 0.30 acre
- Potential to put bathroom or extra bedroom on landing if required
- Cottage in need of some updating hence price
- Easy access to main A11 for those commuting to work by road
- Minutes from the local railway stations with regular services to Norwich and Cambridge
- Close to all the amenities in Wymondham and Attleborough
- Quiet countryside location with field views
- No forward chain quick sale possible
About the property
Separate Utility Room - 2.9m x 2.21m (9'6" x 7'3")
Kitchen/Breakfast Room - 4.62m x 2.39m (15'2" x 7'10")
Shower Room - 2.39m x 1.55m (7'10" x 5'1")
Spacious Landing - 3.99m x 3.76m (13'1" x 12'4")
Bedroom One - 3.66m x 2.64m (12'0" x 8'8")
Bedroom Two - 3.15m x 2.51m (10'4" x 8'3")
Bedroom Three - 3.05m x 2.57m (10'0" x 8'5")
Outside
Plot Size approximately 0.30 acre - 109.73m x 10.67m (360'0" x 35'0")
Front Garden - 10.67m x 10.67m (35'0" x 35'0")
Drive way - 9.14m x 3.05m (30'0" x 10'0")
Rear Garden - 91.44m x 10.67m (300'0" x 35'0")
Single Garage - 5.89m x 2.9m (19'4" x 9'6")
Workshop - 6.4m x 3.05m (21'0" x 10'0")
Storage - 3.89m x 2.84m (12'9" x 9'4")
Greenhouse - 3.66m x 2.44m (12'0" x 8'0")
Storage shed - 2.13m x 1.52m (7'0" x 5'0")
Summer House - 2.13m x 1.83m (7'0" x 6'0")
Parking for 4/6 cars
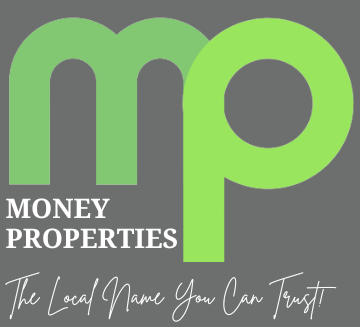
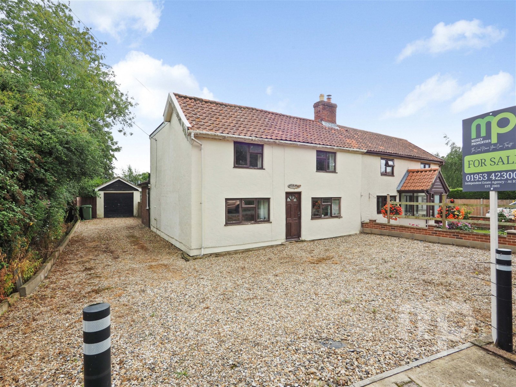
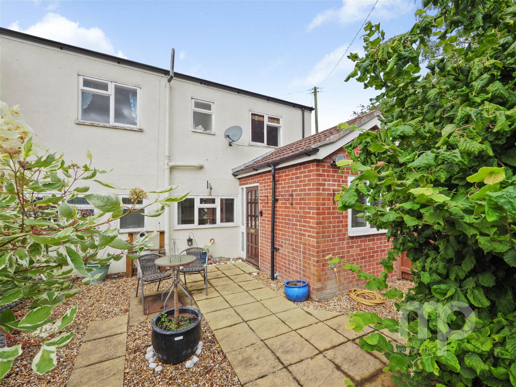
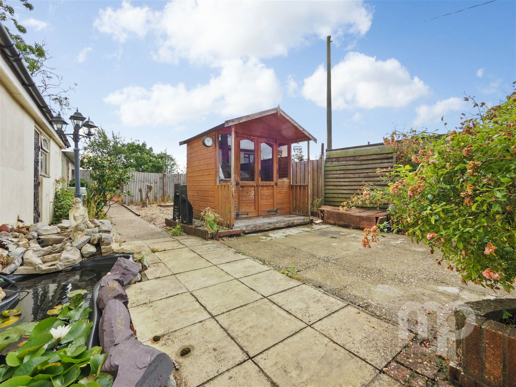
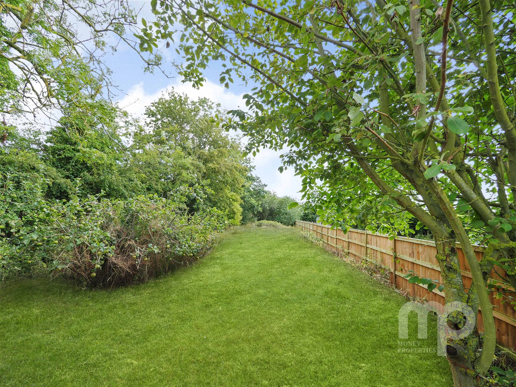
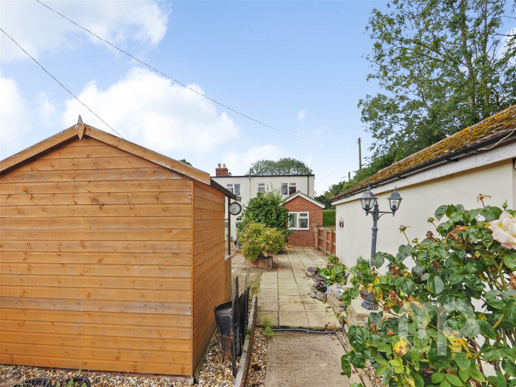
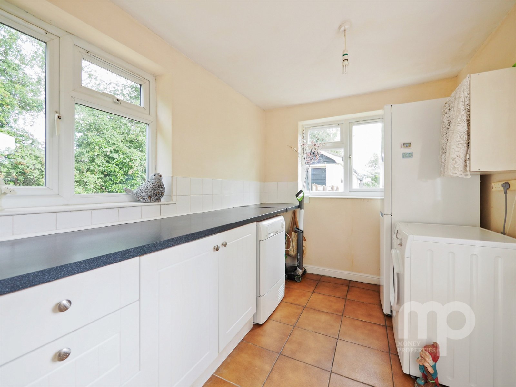
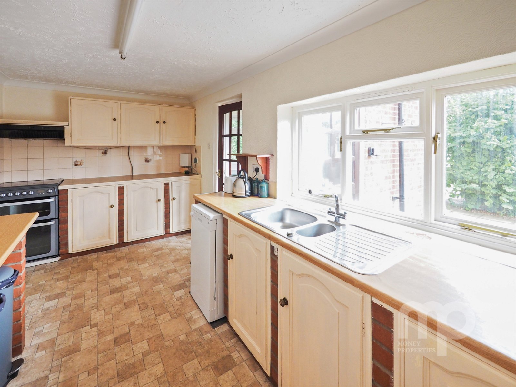
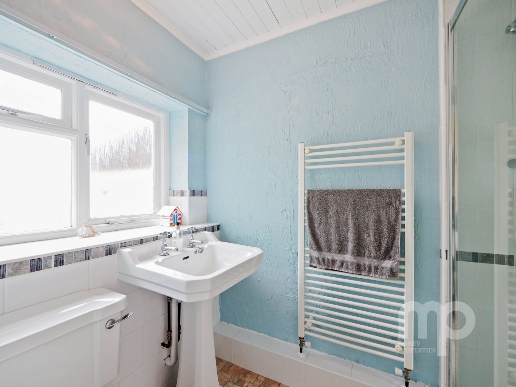
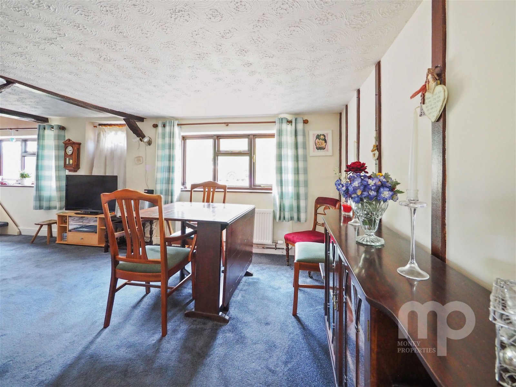
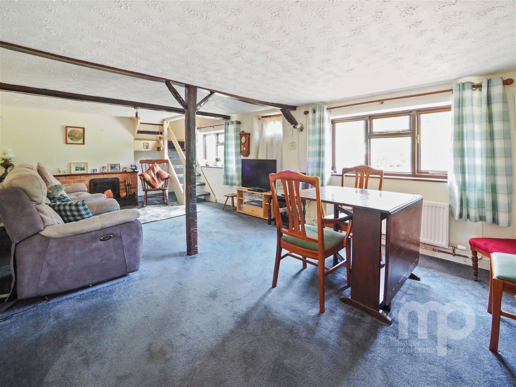
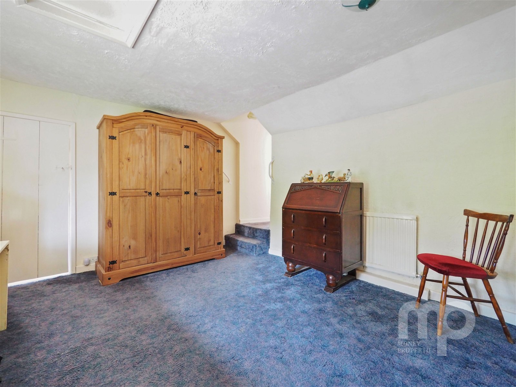
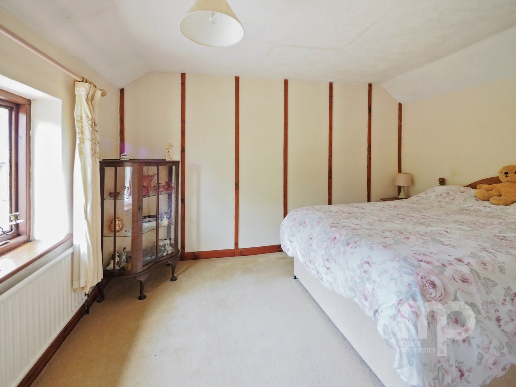
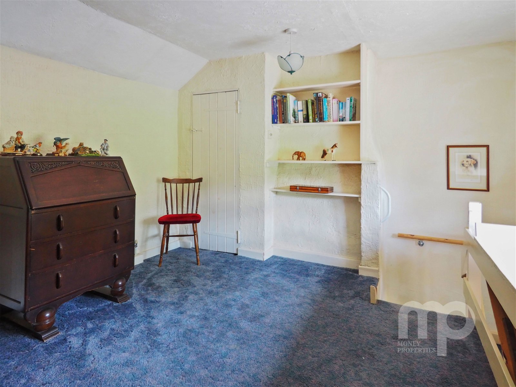
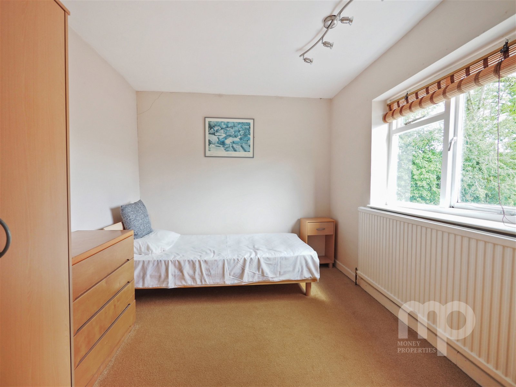
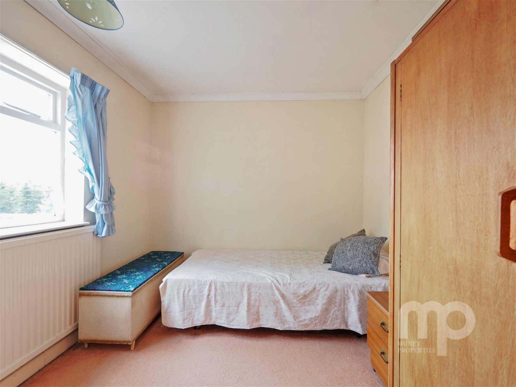
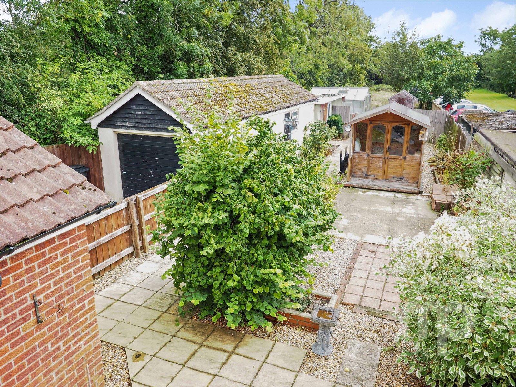
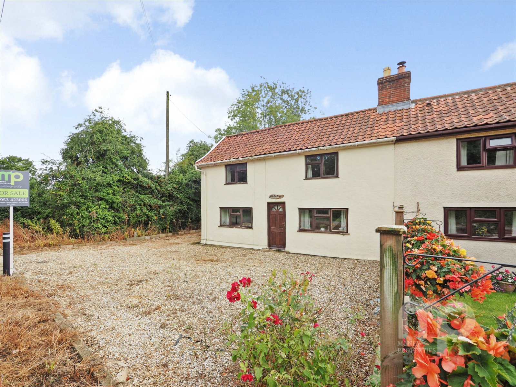
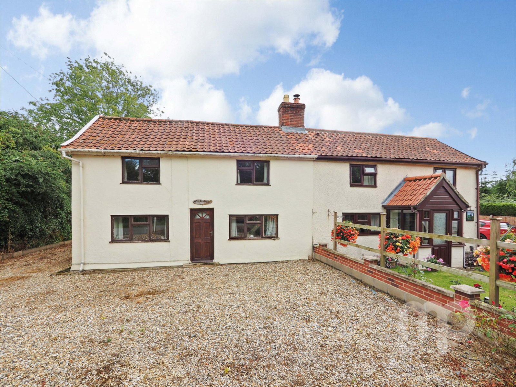
_1690892439689.jpg)
