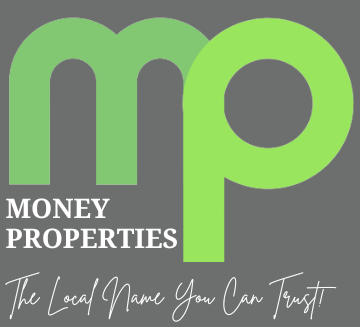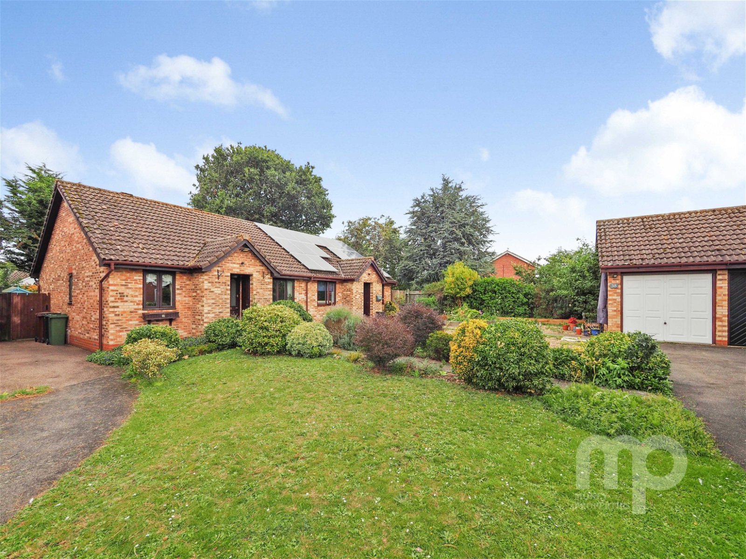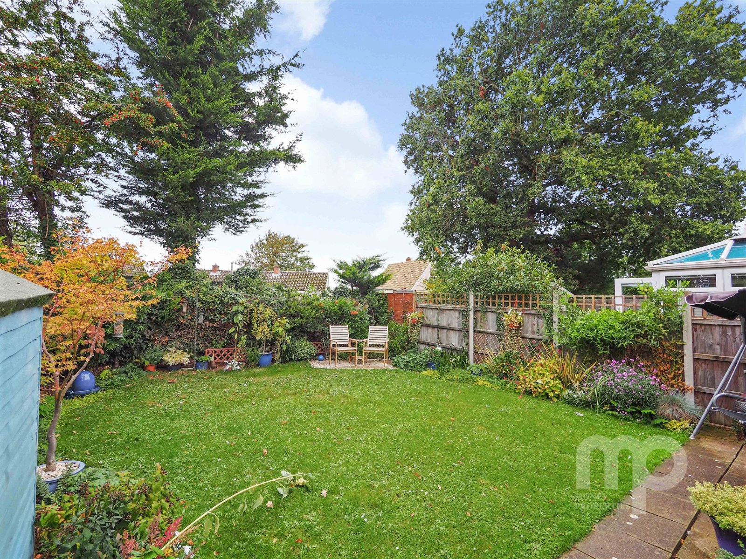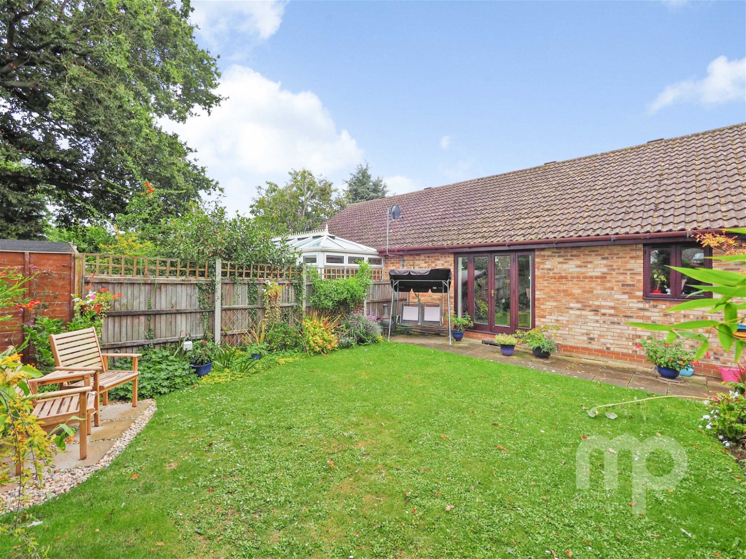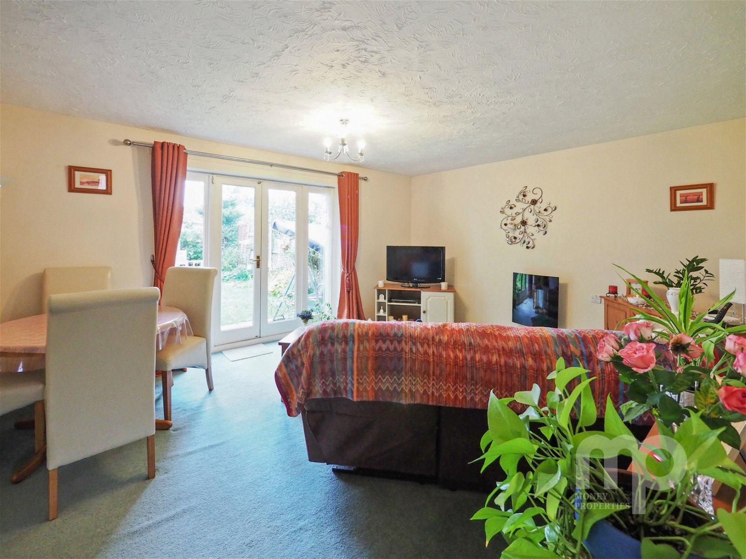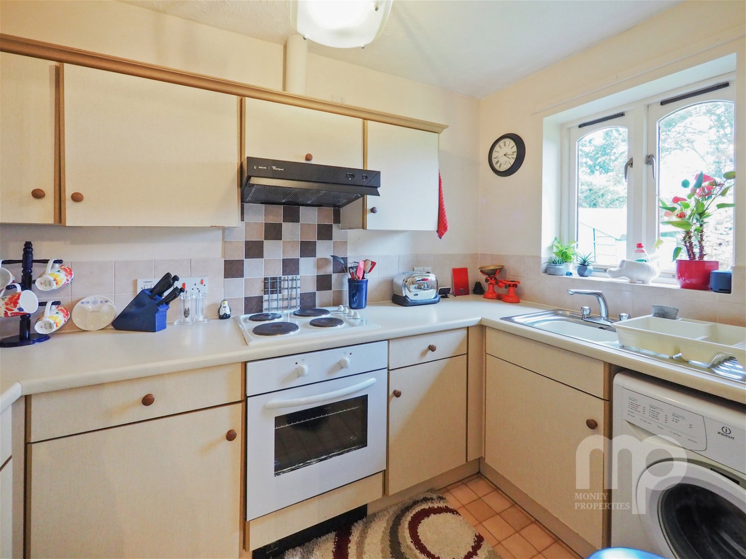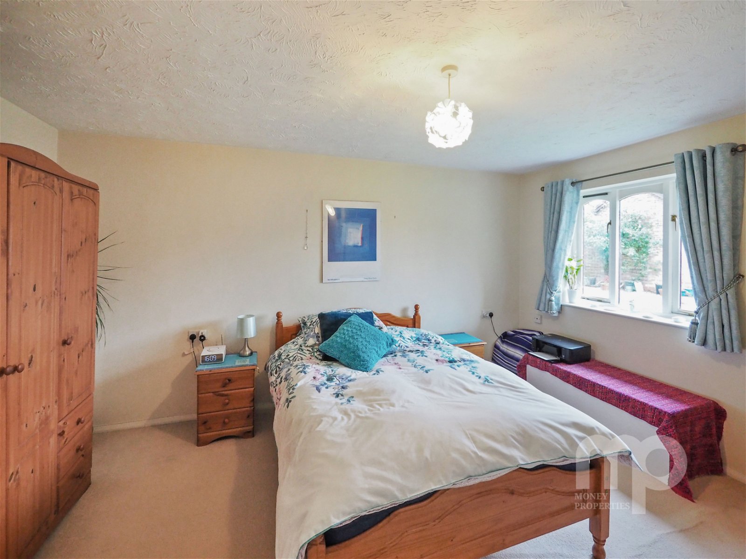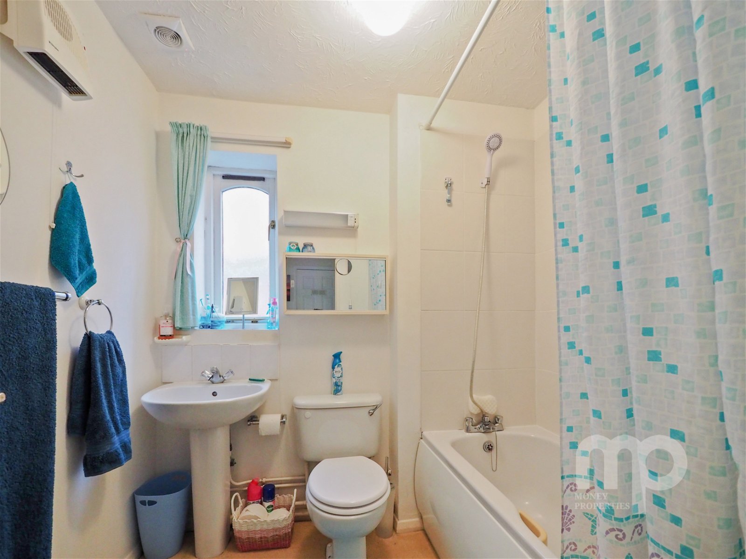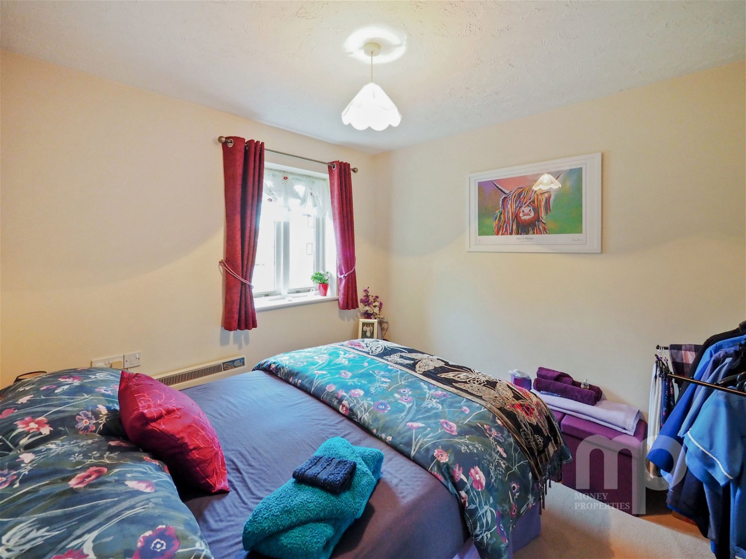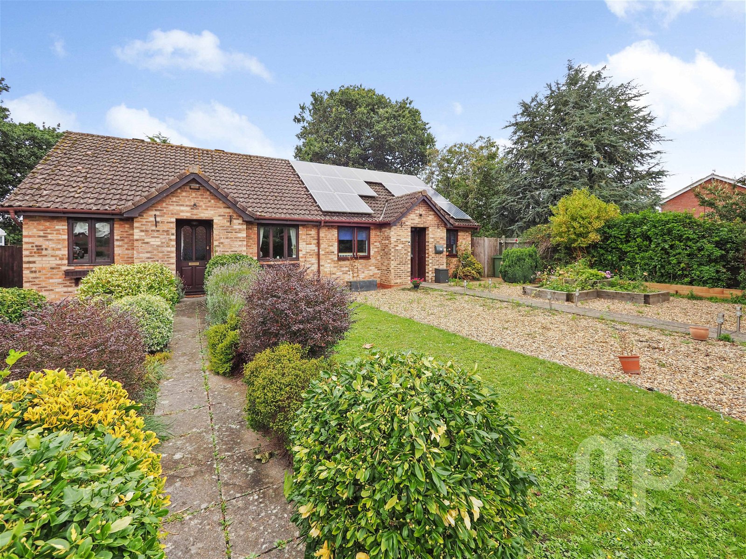Property at a glance
- Semi detached two bedroom bungalow with garage in desired location
- Sitting in a quiet cul de sac close to the town centre with all its amenities
- Plot size approximately 105ft x 30ft with secluded rear garden 40ft x 30ft
- Single garage and drive allowing parking for 3/4 cars
- The property offers approximately 650 sq ft of living space
- Extending the property would be possible subject to appropriate planning permission
- Must view property with great potential
- Fantastic opportunity for those looking to downsize, first-time buyers, or those wanting to invest in a property
- Don't miss out on the chance to call this lovely bungalow your new home
- Freehold, Council tax B, EPC E
About the property
MONEYPROPERTIES PROUDLY PRESENT THIS TWO BEDROOM BUNGALOW SITUATED IN A DESIRABLE LOCATION CLOSE TO THE TOWN CENTRE WITH ALL ITS AMENITIES. THE PROPERTY WILL BE SOLD WITH NO FORWARD CHAIN SO A QUICK SALE IS POSSIBLE. Situated in a desirable location, this bungalow offers convenient access to local amenities, including shops, sought after schools, and public transport links. Everything you need is within reach, ensuring a convenient and comfortable lifestyle. The property comprises of entrance hall, two double bedrooms, bathroom, 15ft 9in living room with patio doors giving access to the rear garden and kitchen, outside you have a 105ft x 30ft plot with a 35ft front garden, garage and drive allowing parking for 3/4 cars, and a 40ft secluded rear garden. This two-bedroom semi-detached bungalow is a fantastic opportunity for those looking to downsize, first-time buyers, or those wanting to invest in a property with great potential. Don't miss out on the chance to call this lovely bungalow your new home. Contact us today to arrange a viewing and experience the warmth and charm of this delightful property for yourself.
Entrance Hall - 4.44m x 1.07m (14'7" x 3'6")
Bedroom One - 4.44m x 3.05m (14'7" x 10'0")
Bedroom Two - 3.15m x 2.67m (10'4" x 8'9")
Bathroom - 2.11m x 1.85m (6'11" x 6'1")
Living Room - 4.8m x 3.84m (15'9" x 12'7")
Kitchen/Breakfast Room - 2.95m x 1.85m (9'8" x 6'1")
Outside
Plot Size - 32m x 9.14m (105'0" x 30'0")
Front Garden - 10.67m x 9.14m (35'0" x 30'0")
Single Garage - 5.08m x 2.54m (16'8" x 8'4")
Driveway - 13.72m x 3.05m (45'0" x 10'0")
Rear Garden - 12.19m x 9.14m (40'0" x 30'0")
