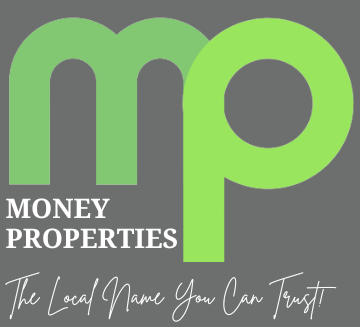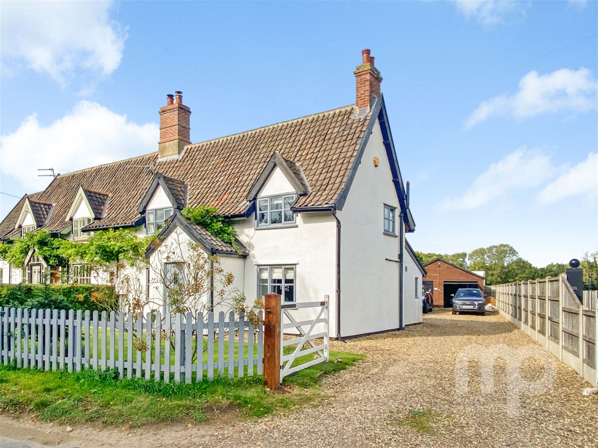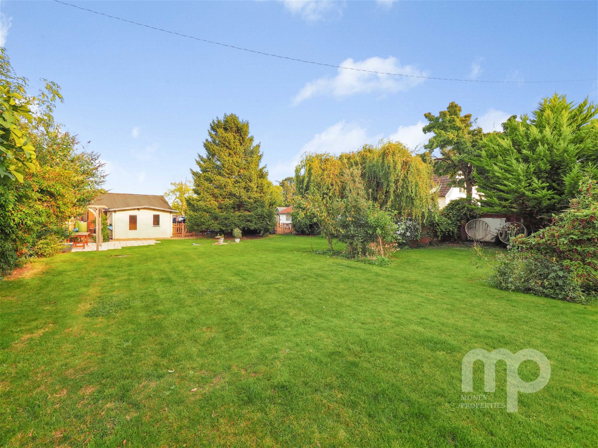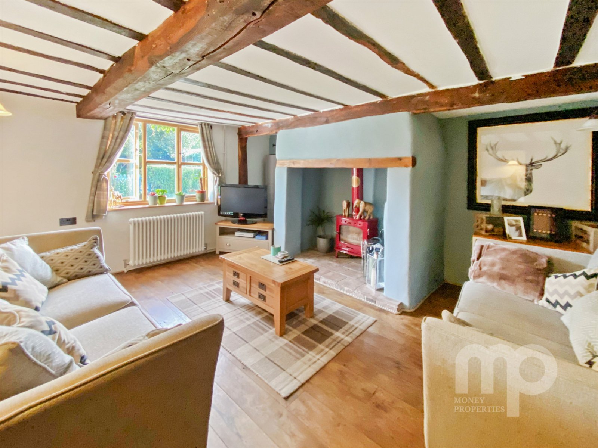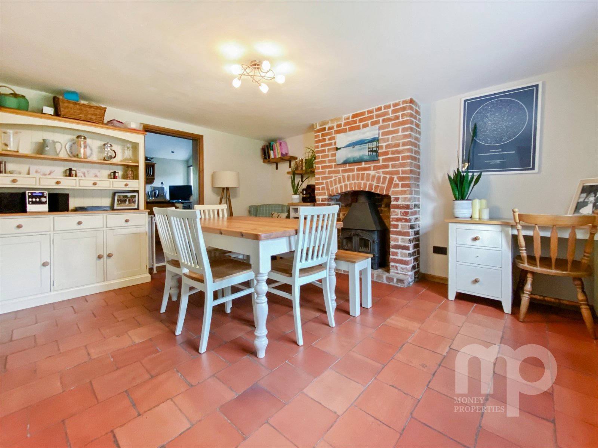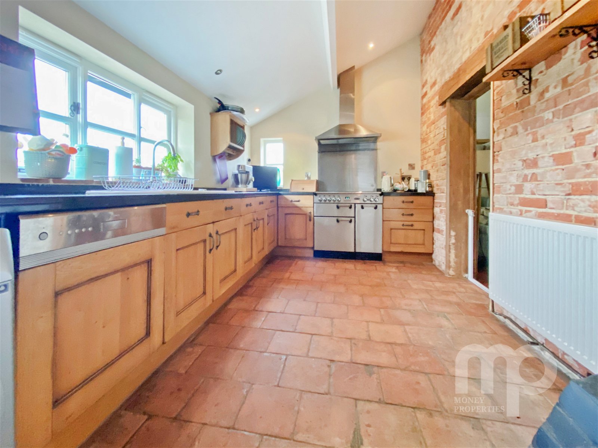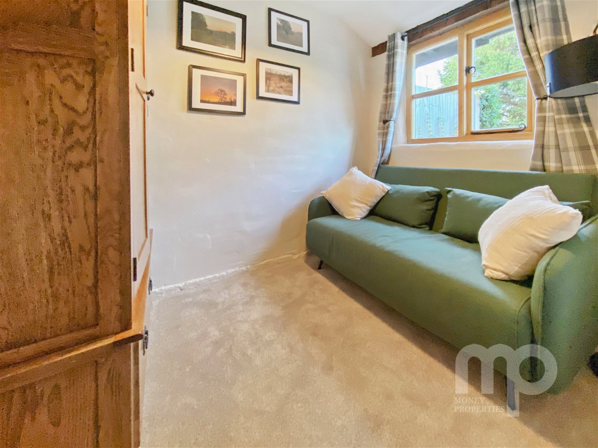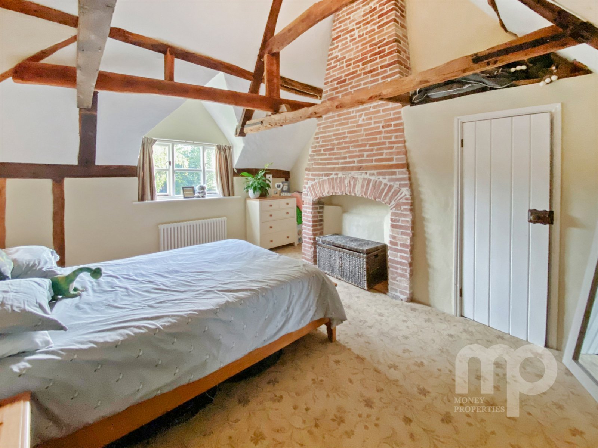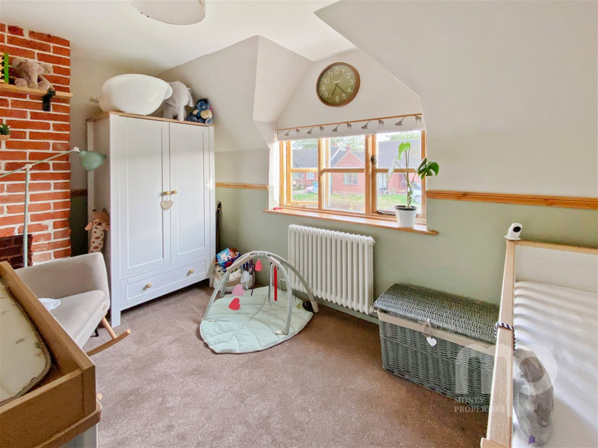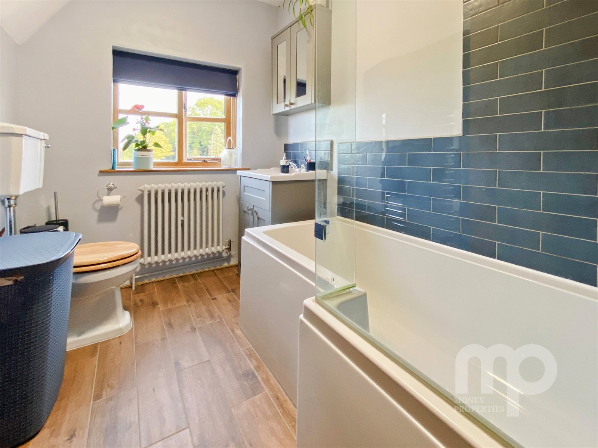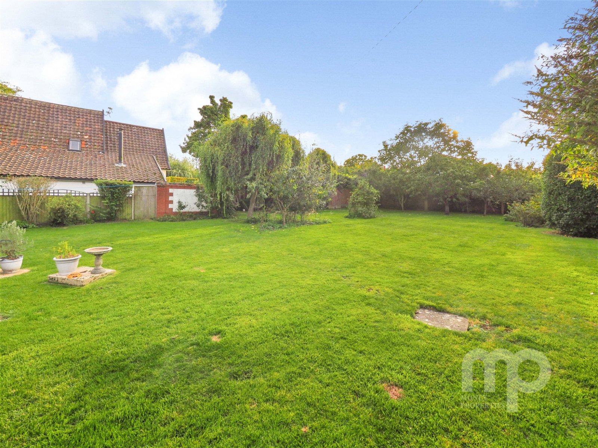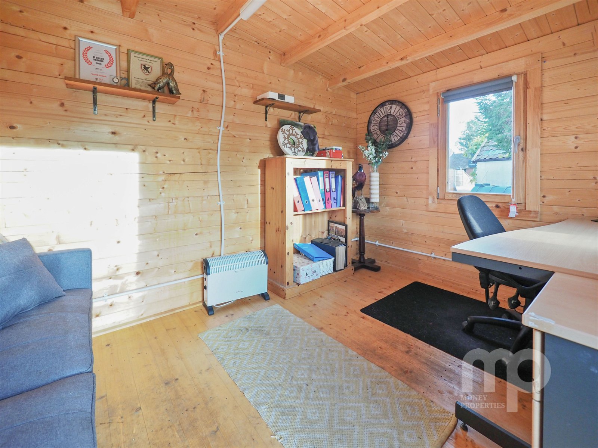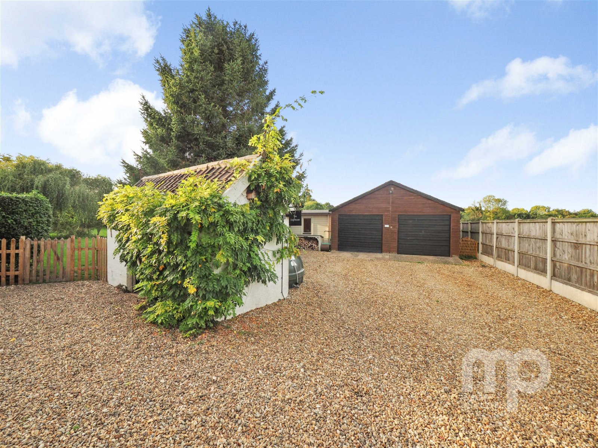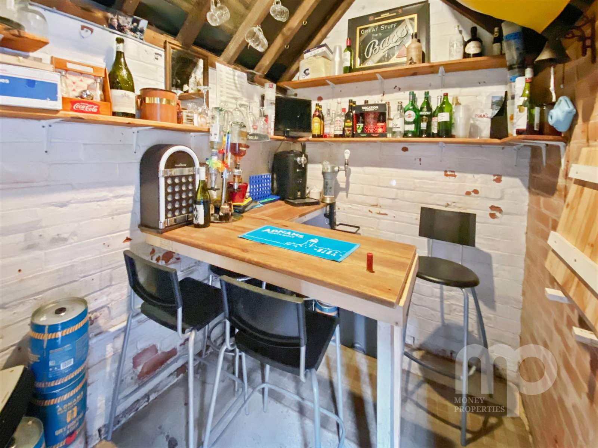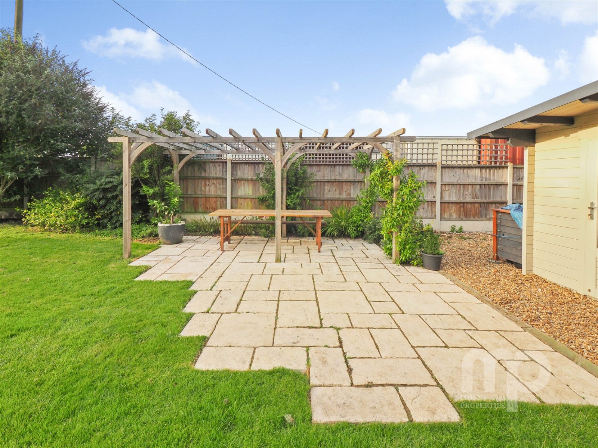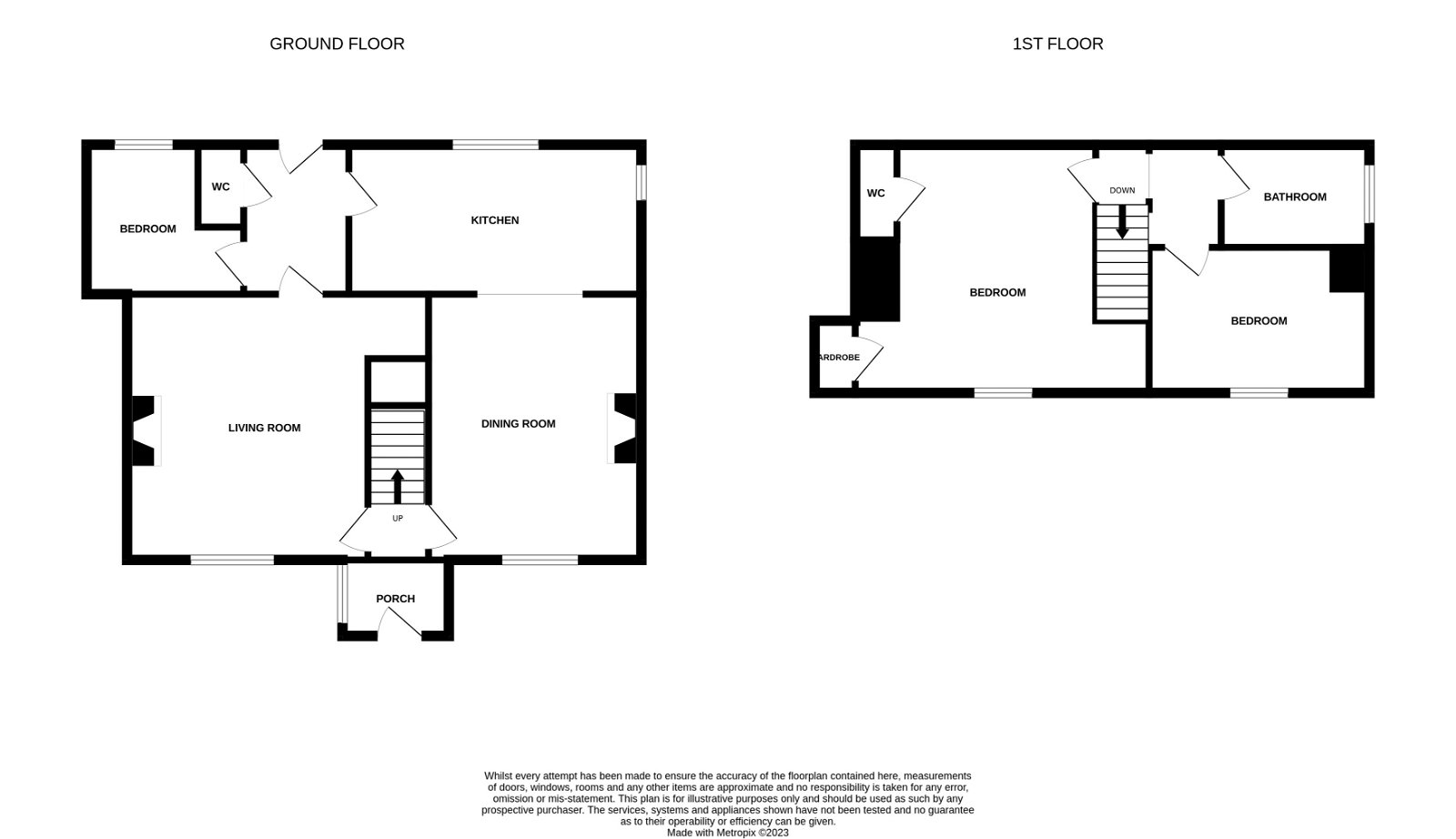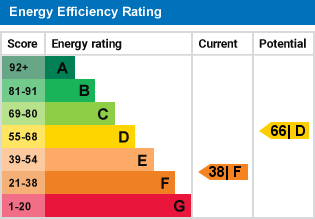Property at a glance
- Stunning three bedroom cottage *** GUIDE PRICE OF £425,000-£450,000 ***
- Boasts character and charm throughout
- Occupying approximately 1/3 of an acre in the popular village of Ketteringham
- Generous living room with feature fireplace
- Spacious kitchen with separate dining room
- 16ft main bedroom with built in wardrobes and ensuite wc
- Upstairs bathroom with downstairs wc
- Extensive rear garden
- Double garage, ample off-road parking and a home office
- Council tax band C, EPC rating F
About the property
GUIDE PRICE OF £425,000-£450,000 Moneyproperties proudly bring to market this idyllic three-bedroom semi-detached cottage set in approximately 1/3 of an acre in the popular village of Ketteringham. This picturesque home has undergone some updating and modernisation by the current vendors and boasts character and charm throughout. The accommodation comprises of an entrance porch, generous living room with feature fireplace, 14ft dining room, spacious kitchen, downstairs bedroom/snug and a wc. Upstairs the property benefits from a large main bedroom complete with scenic beams, a built-in wardrobe and an ensuite wc along with a well-proportioned second bedroom and family bathroom. Outside the property enjoys an extensive garden, double garage, home office and outbuilding currently used as a mini bar. Further benefits include ample off-road parking.
Porch - 1.83m x 1.32m (6'0" x 4'4")
Living Room - 4.6m x 4.17m (15'1" x 13'8")
Dining Room - 4.34m x 3.68m (14'3" x 12'1")
Kitchen - 5.05m x 2.59m (16'7" x 8'6")
Bedroom/Snug - 2.95m x 2.44m (9'8" x 8'0")
Downstairs wc
Bedroom One - 5.03m x 4.67m (16'6" x 15'4")
Bedroom Two - 3.81m x 2.51m (12'6" x 8'3")
Bathroom - 2.57m x 1.78m (8'5" x 5'10")
Office - 3.68m x 2.64m (12'1" x 8'8")
Outbuilding/Mini Bar - 4.11m x 1.68m (13'6" x 5'6")
Double Garage - 6.02m x 6.02m (19'9" x 19'9")
AGENTS NOTES -
Planning : Planning application to rear of property - 2023/2743 | Conversion of existing stables into dwelling with porch extension, cart Lodge and associated external works. Planning proposal on local plan for 2028-2030 but no planning application has been submitted. Buyers may wish to make their own enquiries.
Covenants, Rights and Restrictions: Title contains easements. Please enquire with the selling agents for any information.
Broadband : Ultrafast - See Ofcom checker and Openreach website for more details.
Mobile phone : Good outdoor and Good indoor coverage - See Ofcom checker.
Flood risk : Very Low risk, Sea, rivers and surface - according to Gov.uk website
Services : Mains water and electricity, oil heating, septic tank sewerage.
Local authority : Norfolk County Council and South Norfolk
Council Tax Band : C
Tenure : Freehold with part flying freehold.
EPC : F
