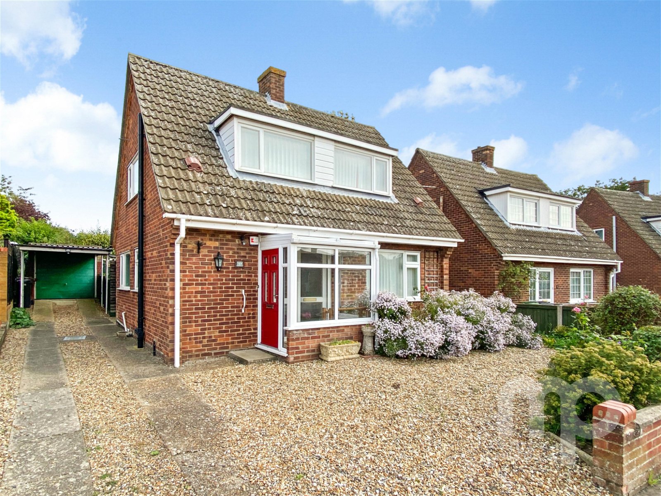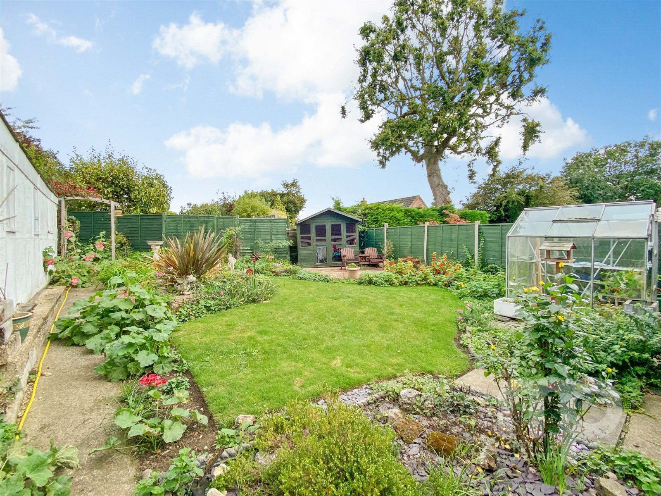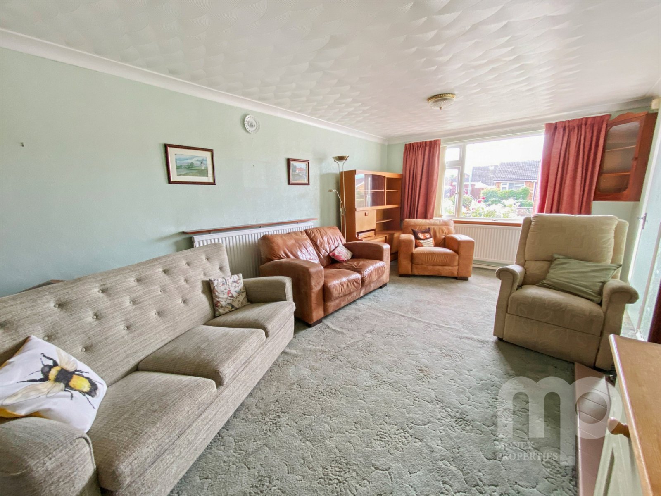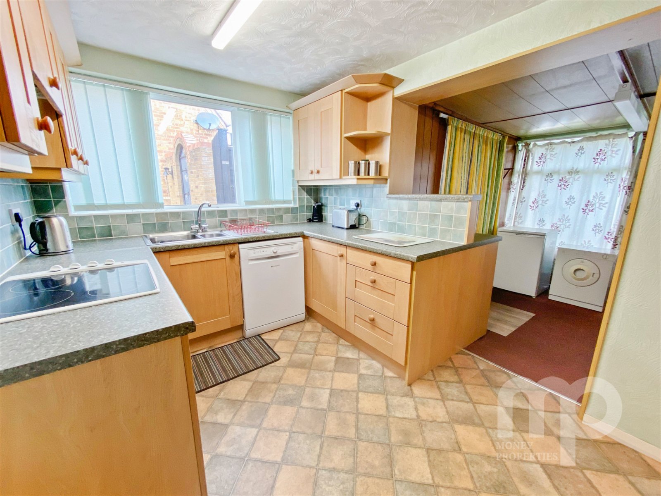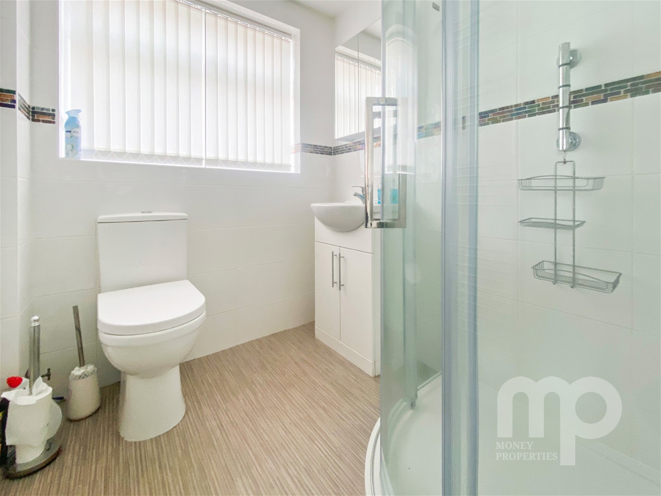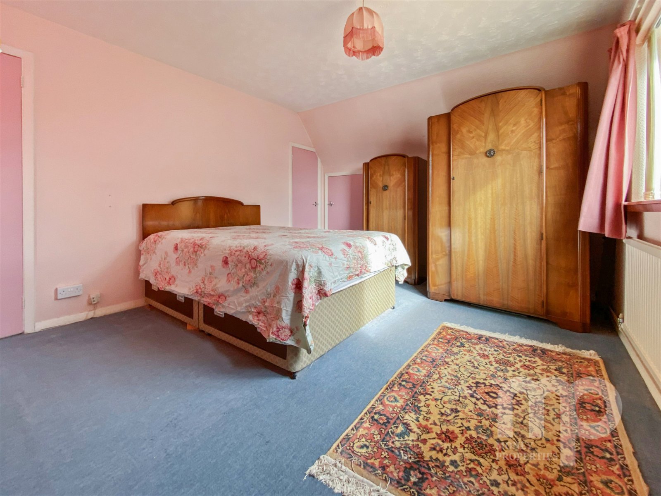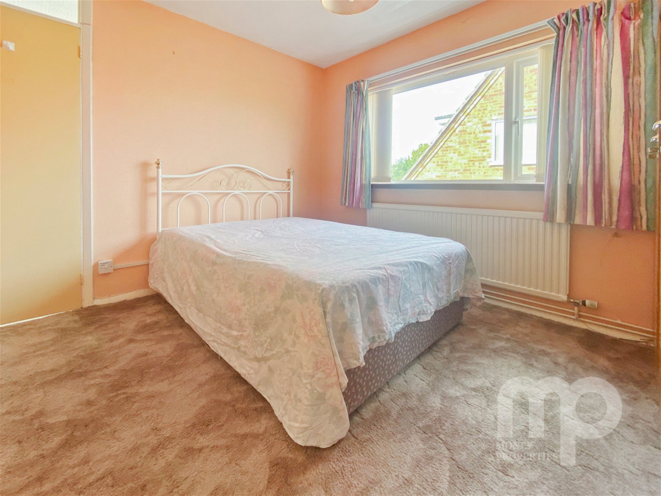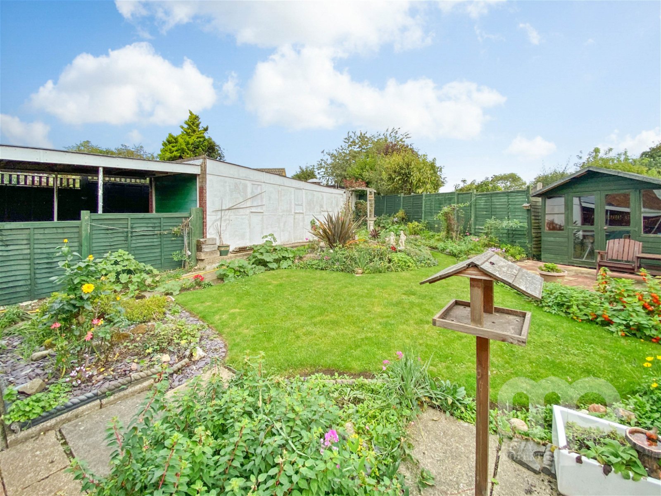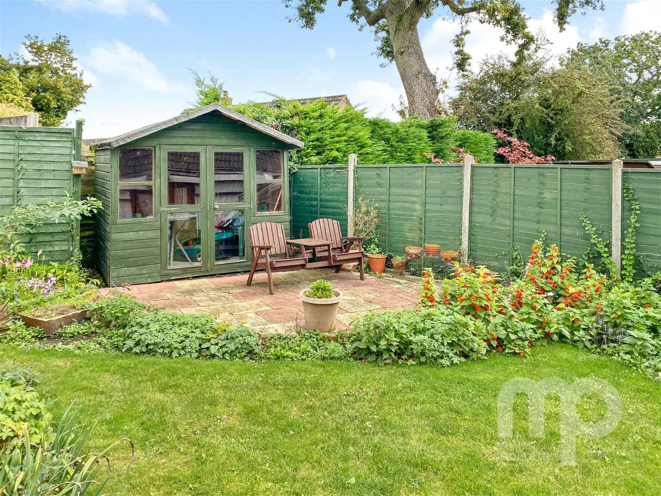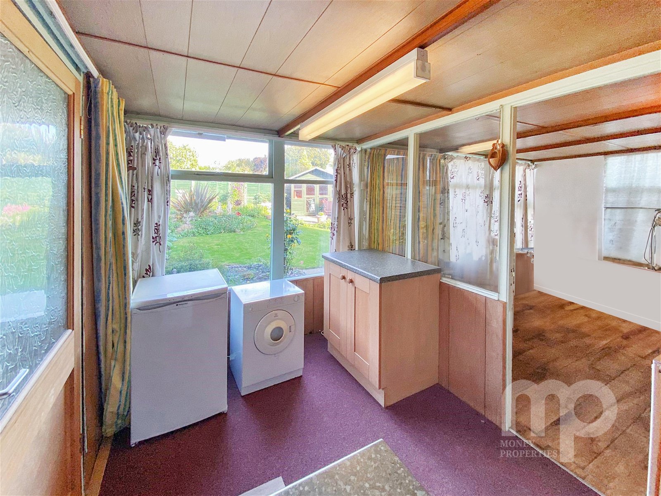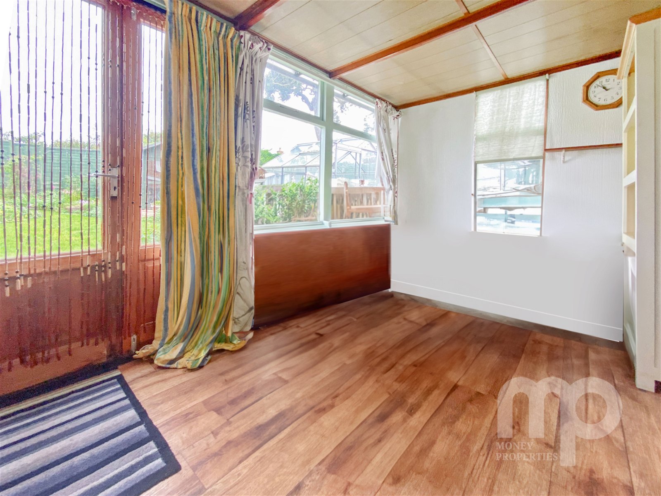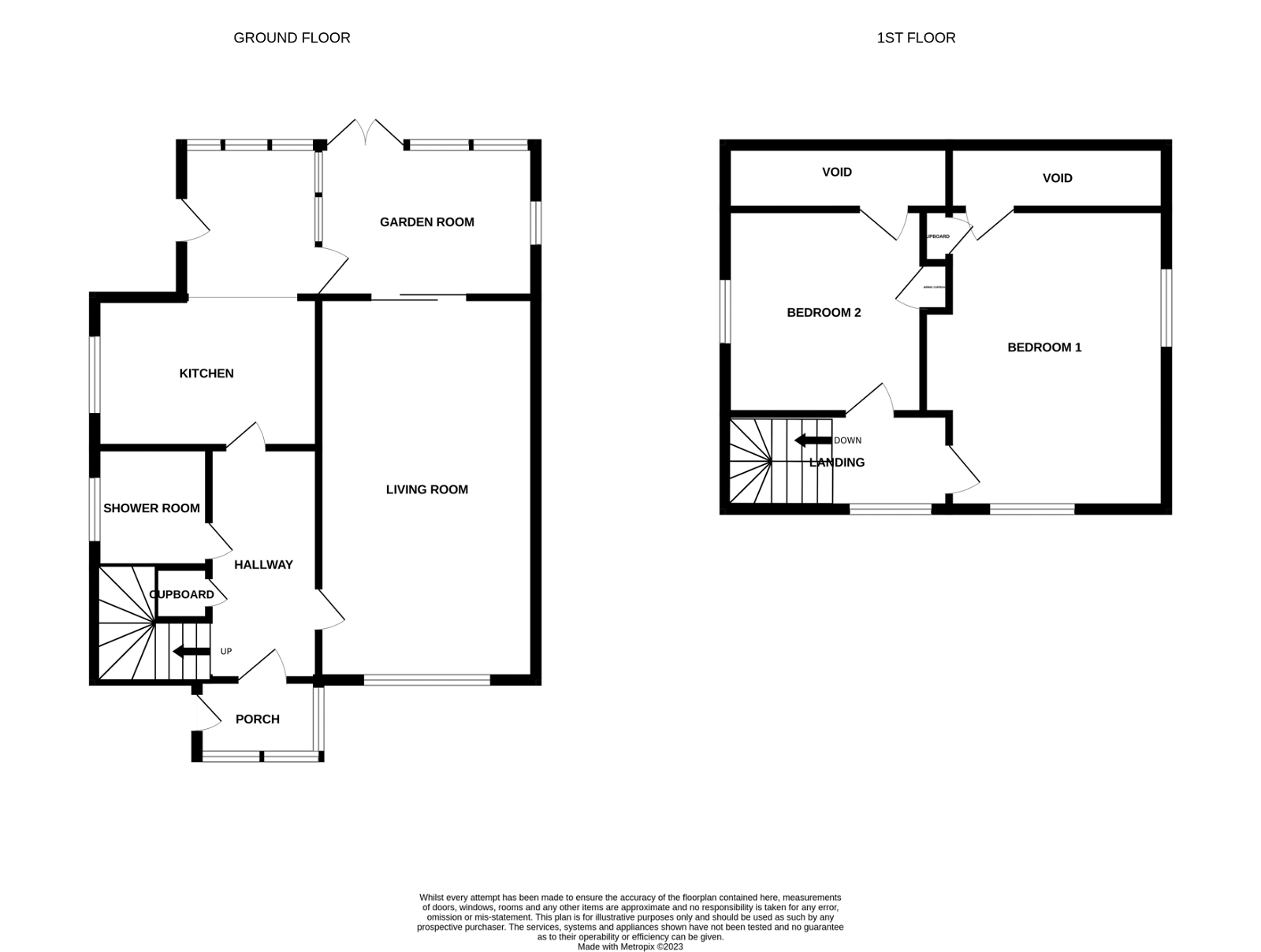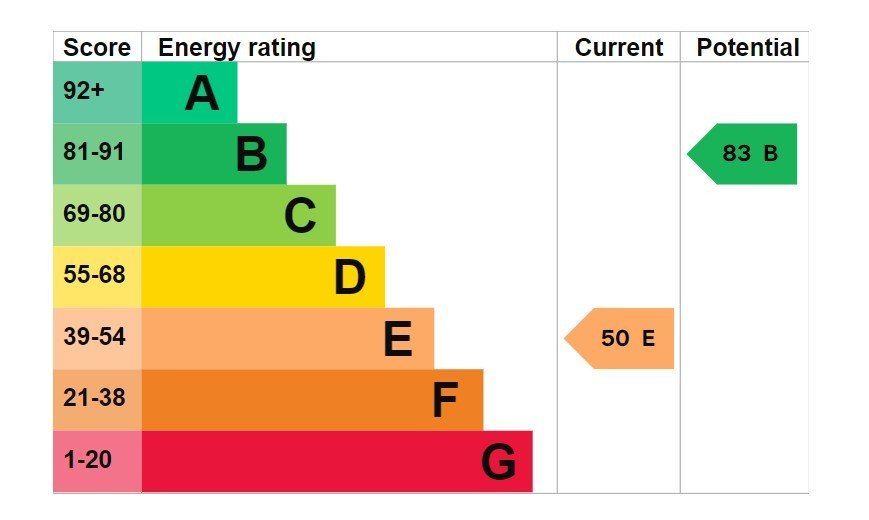Property at a glance
- Detached two bedroom house offering approximately 1000 sq ft of living space
- Sitting on a generous plot 90ft x 45ft
- Potential to extend into a three bedroom property with bathroom facilities as neighbours have done (stpp)
- Fully enclosed rear garden 50ft x 45ft
- Ten minute walk to the town centre with all its amenities
- 20ft garage with car port parking for 4/5 cars on 65ft drive
- Walking distance from sought after schools
- No forward chain / quick sale possible
- Frehold, EPC Rating E, Council tax band C
- Easy access to the main A11 for those commuting to work by car
About the property
Entrance porch - 1.93m x 1.22m (6'4" x 4'0")
Entrance Hall - 3.51m x 1.63m (11'6" x 5'4")
Living Room - 6.07m x 3.43m (19'11" x 11'3")
Garden Room - 3.45m x 2.41m (11'4" x 7'11")
Utility Room - 2.41m x 2.41m (7'11" x 7'11")
Kitchen/Breakfast Room - 3.56m x 2.39m (11'8" x 7'10")
Shower Room - 1.8m x 1.68m (5'11" x 5'6")
Landing - 3.58m x 1.3m (11'9" x 4'3")
Bedroom One - 4.6m x 3.45m (15'1" x 11'4")
Bedroom Two - 3.58m x 3.35m (11'9" x 11'0")
Outside
Garage with Carport - 10.36m x 2.72m (34'0" x 8'11")
Drive Way parking for 4/5 cars - 19.81m x 3.05m (65'0" x 10'0")
Front Garden - 6.1m x 10.67m (20'0" x 35'0")
Rear Garden - 15.24m x 13.72m (50'0" x 45'0")

