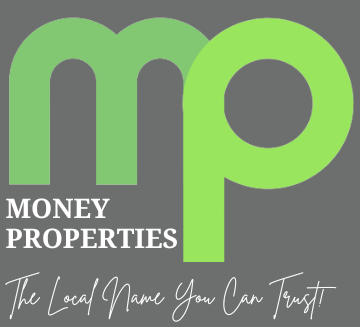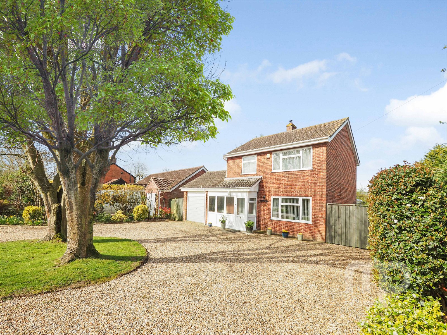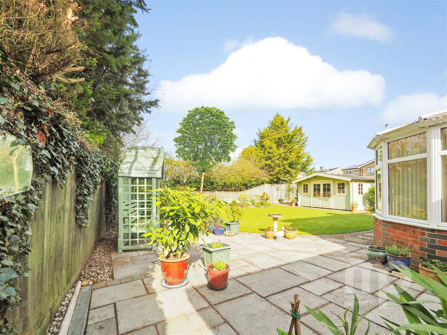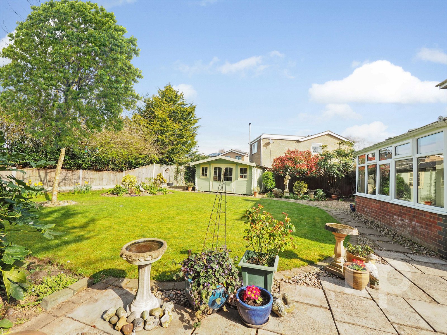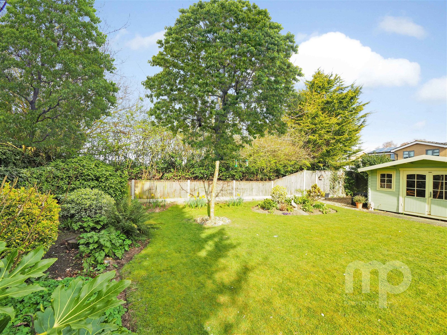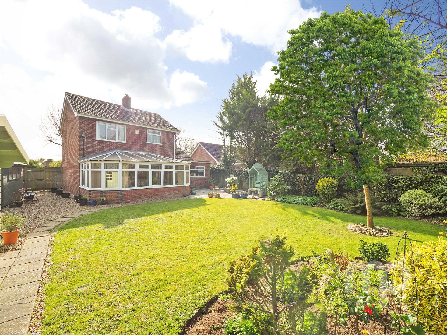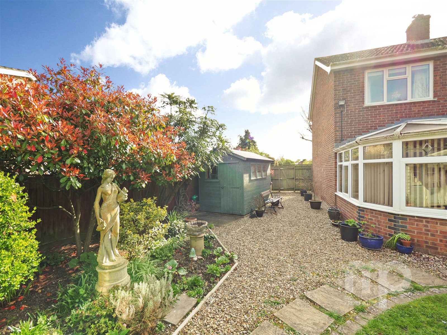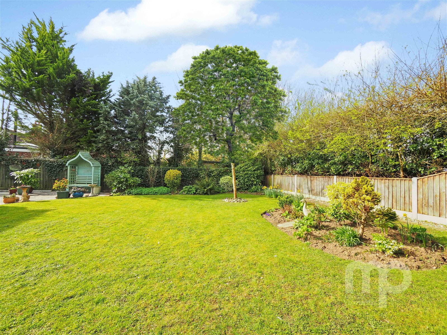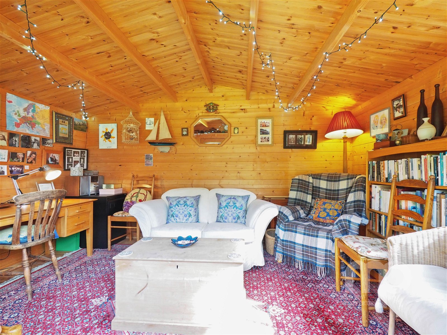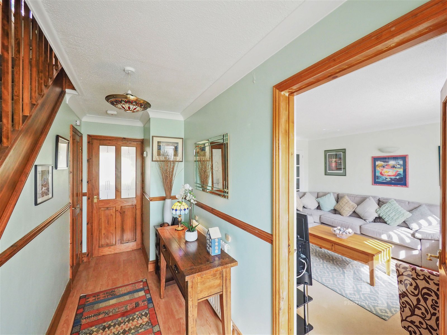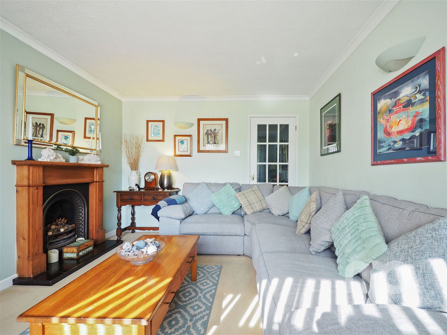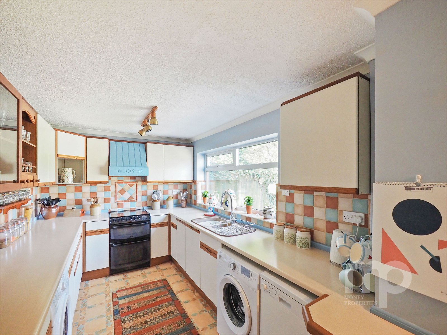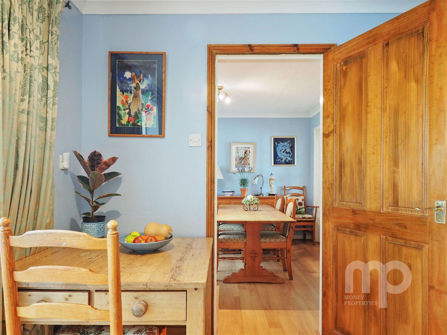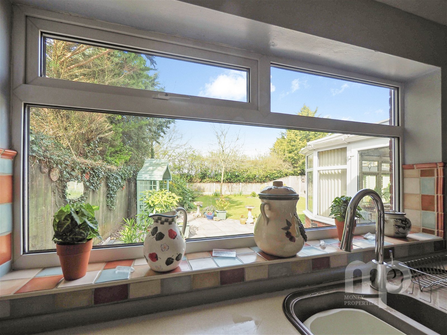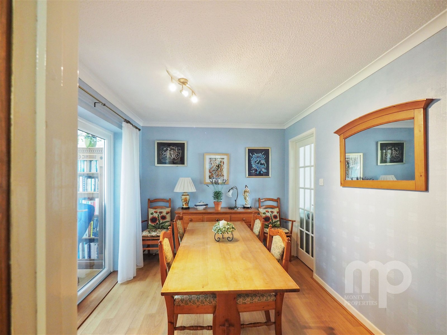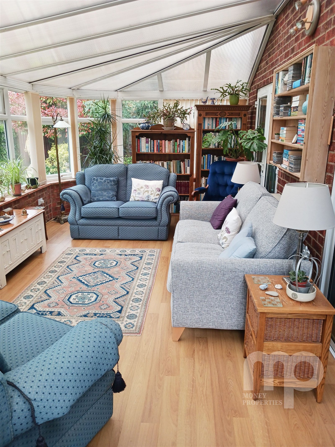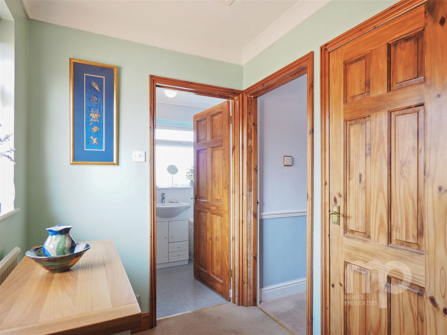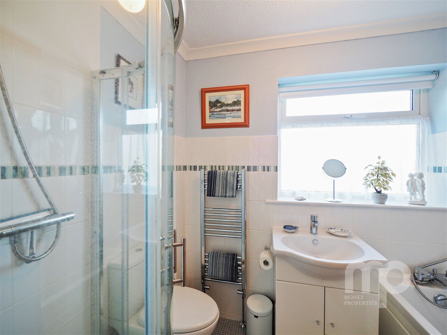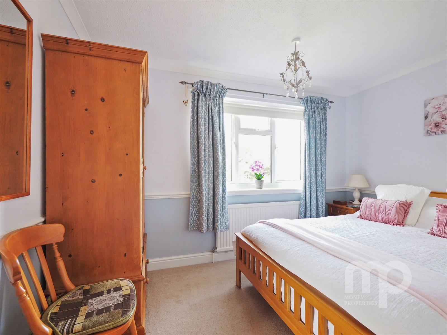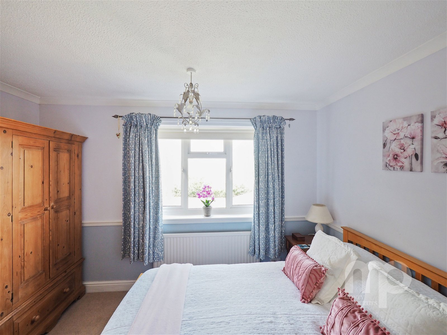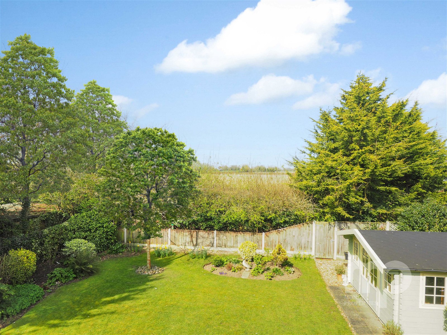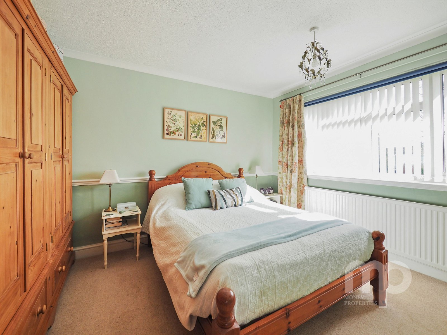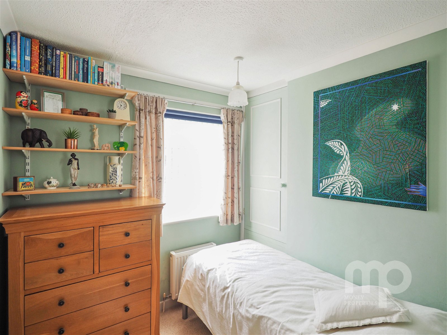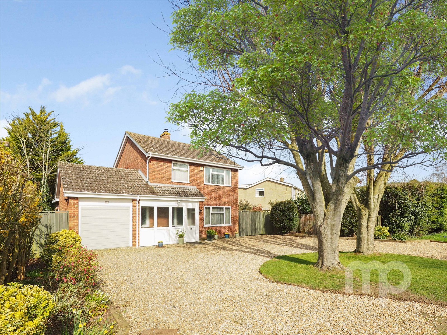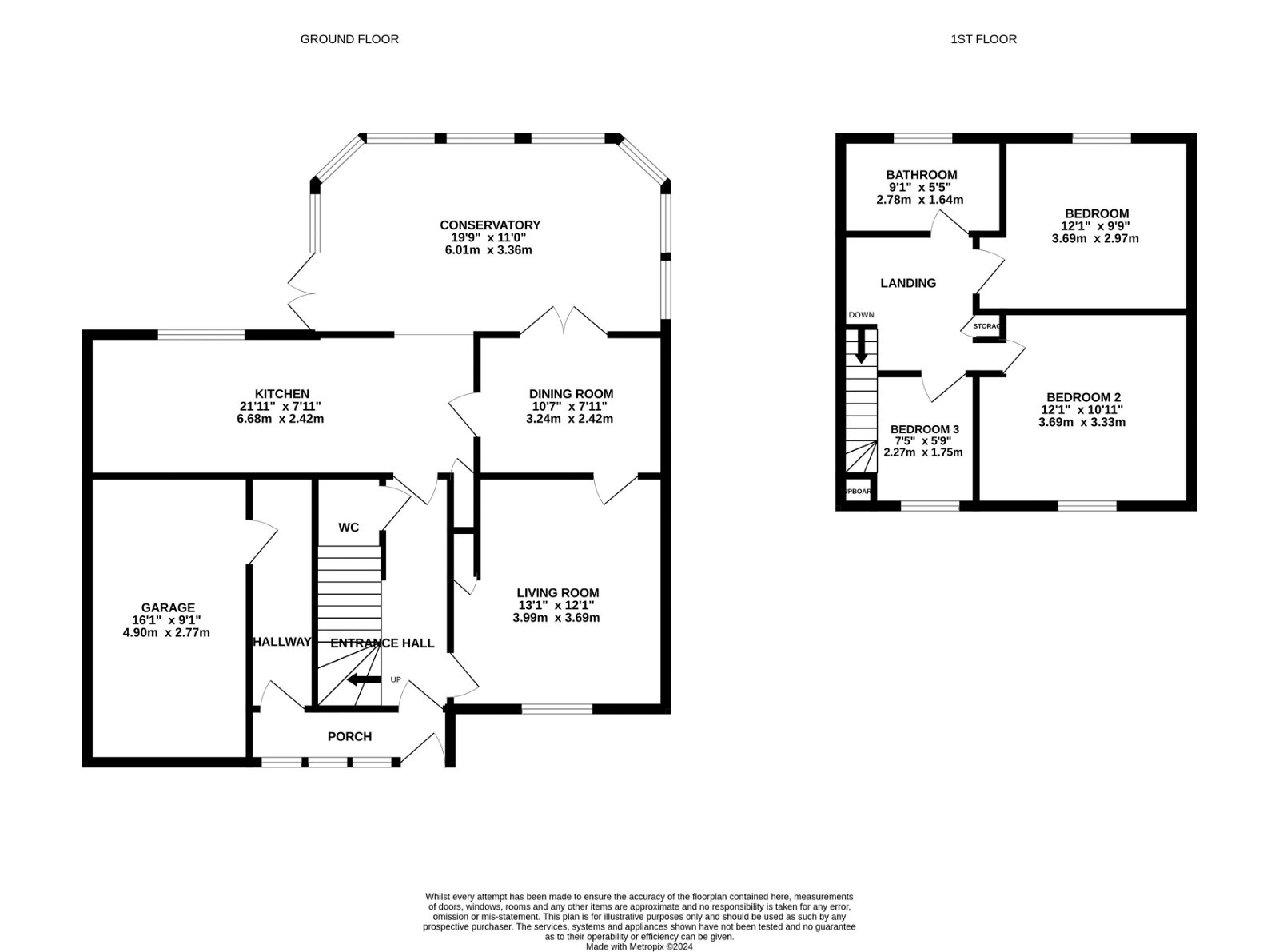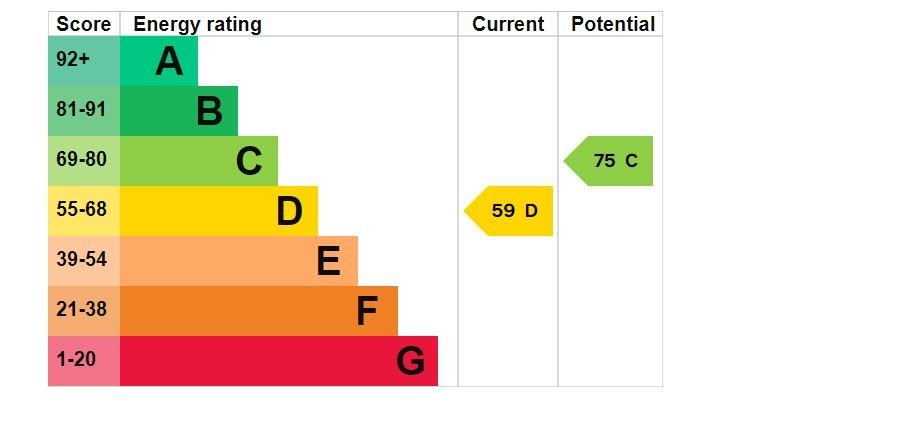Property at a glance
- Beautifully presented detached three bedroom house with potential to extend subject to appropriate planning
- Offering approximately 1400 sq ft of living space and a generous 120ft x 50 ft plot
- Well stocked rear garden 55ft x 50ft with lawn and patio areas and garden room with electrics
- Nestled on a plot that backs onto open fields, Maplefields provides a sense of tranquility and spaciousness.
- In the sought after Norfolk village of Tacolneston with a tight knit and very active local community
- Close to Village amenities such as the church, Primary School with good ofsted, public house and take away
- Only 20 minutes from the City of Norwich and a short drive from the Norfolk market towns of Wymondham, Attleborough and Diss
- Maplefields truly captures the essence of peaceful village living combined with modern comforts and convenience.
- Don't miss the opportunity to make this stunning property your new home. and experience the beauty and tranquility of Maplefields firsthand.
- Motivated sellers wanting to move closer to family in the south EPC rating D Council Tax banding C
About the property
Porch - 3.45m x 0.89m (11'4" x 2'11")
Passage way to garage - 4.9m x 0.89m (16'1" x 2'11")
Integral garage - 4.9m x 2.77m (16'1" x 9'1")
Entrance Hall - 3.99m x 1.5m (13'1" x 4'11")
Downstairs Cloakroom - 1.52m x 0.61m (5'0" x 2'0")
Living Room - 3.99m x 3.23m (13'1" x 10'7")
Kitchen/Breakfast Room - 6.65m x 2.44m (21'10" x 8'0")
Dining Room - 3.23m x 2.62m (10'7" x 8'7")
Conservatory - 6.07m x 3.35m (19'11" x 11'0")
Landing - 2.62m x 1.68m (8'7" x 5'6")
Bedroom One - 4.29m x 3.02m (14'1" x 9'11")
Views from Bedroom One
Bedroom Two - 3.61m x 2.87m (11'10" x 9'5")
Bedroom Three - 2.26m x 2.11m (7'5" x 6'11")
Outside
Plot Size - 36.58m x 15.24m (120'0" x 50'0")
Front Garden - 12.19m x 15.24m (40'0" x 50'0")
Parking for 6/7 cars
Rear Garden - 16.76m x 15.24m (55'0" x 50'0")
Garden Room with electrics - 4.11m x 2.9m (13'6" x 9'6")
AGENTS NOTES -
Planning : None known - details can be found on the South Norfolk Planning website.
Covenants, Rights and Restrictions: None known. Please enquire with the selling agents for any information.
Broadband : Superfast - FTTC. See Ofcom checker and Openreach website for more details.
Mobile phone : See Ofcom checker.
Flood risk : Very low risk rivers & sea, surface - according to Gov.uk website
Services : Mains water and electricity. Oil heating, Lpg hob.
Local authority : Norfolk County Council and South Norfolk
Council Tax Band : C
Tenure : Freehold
EPC : D
