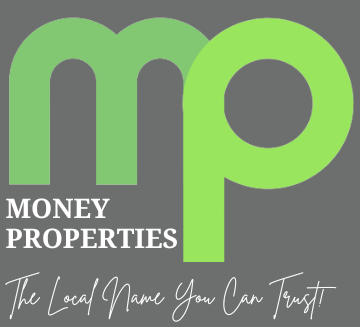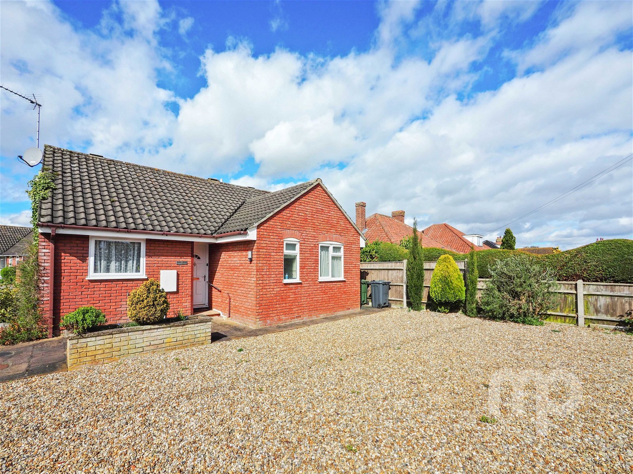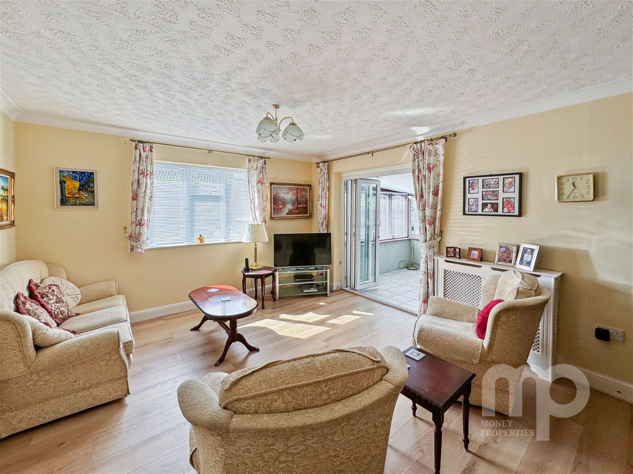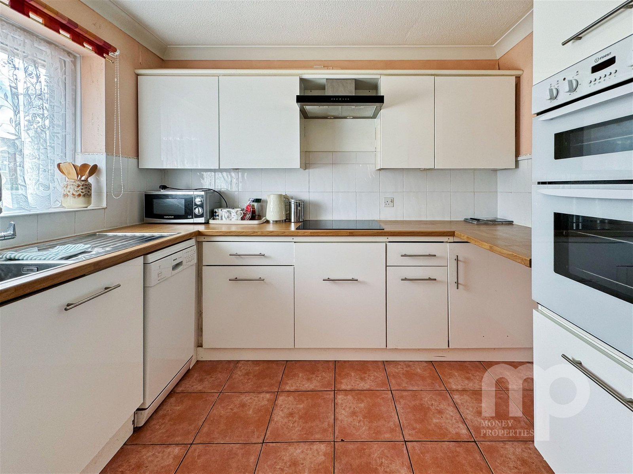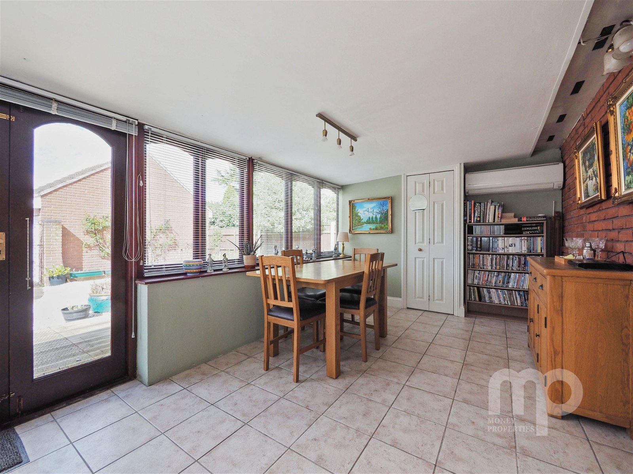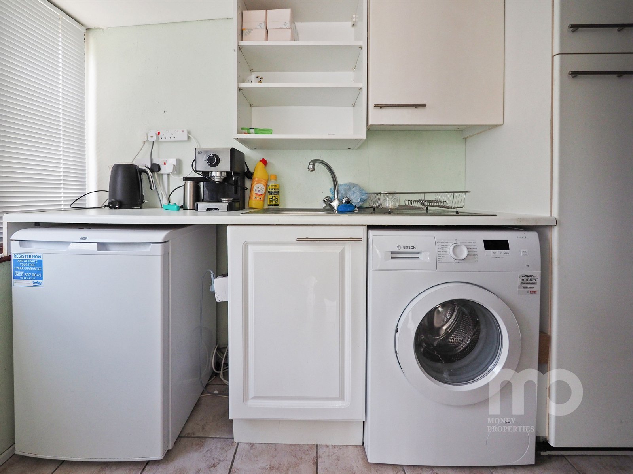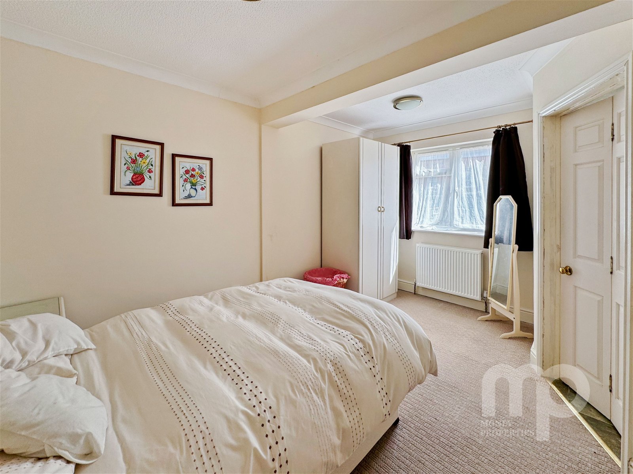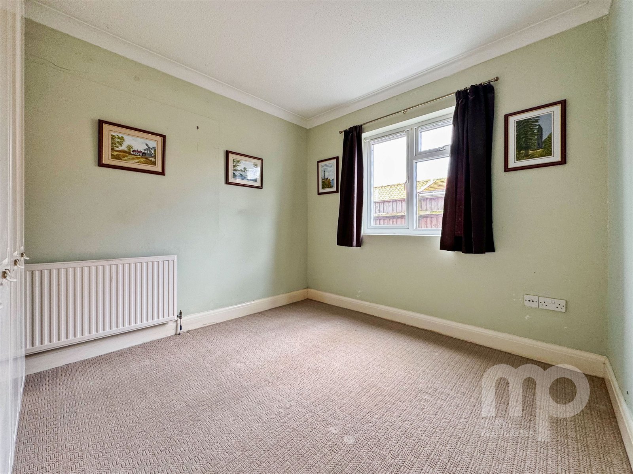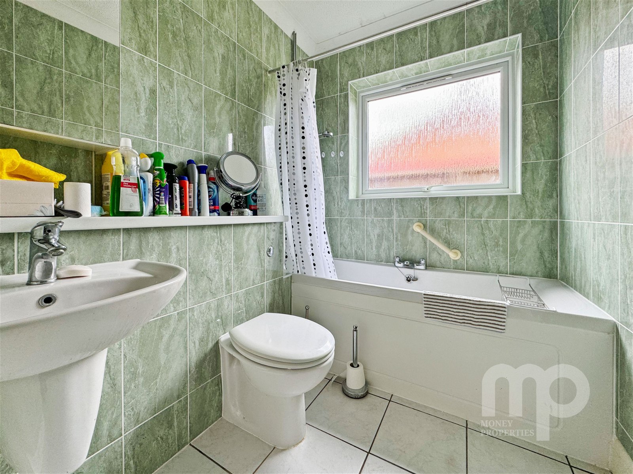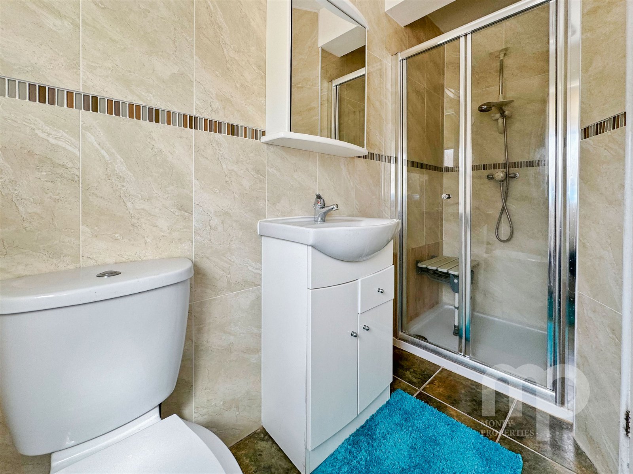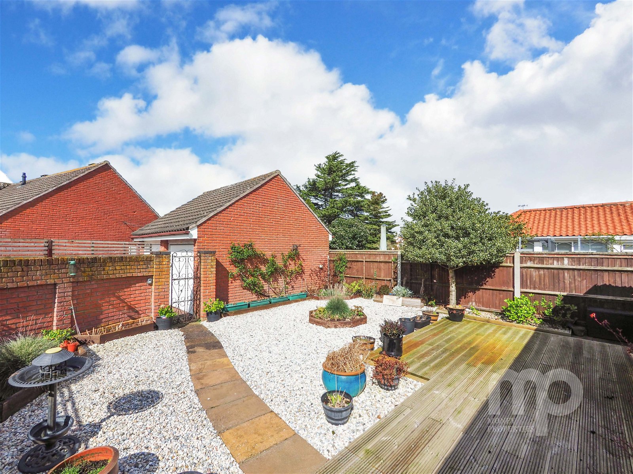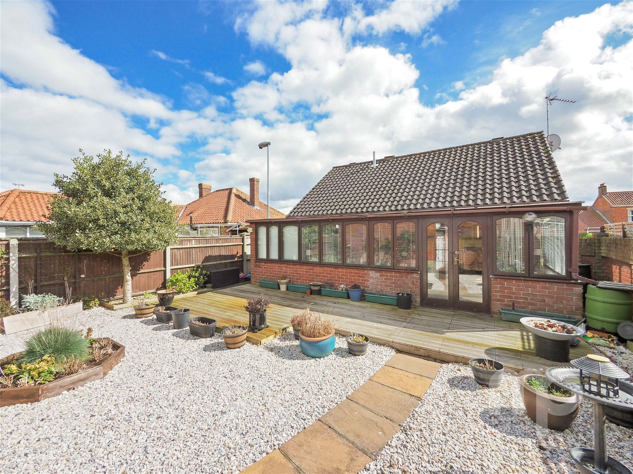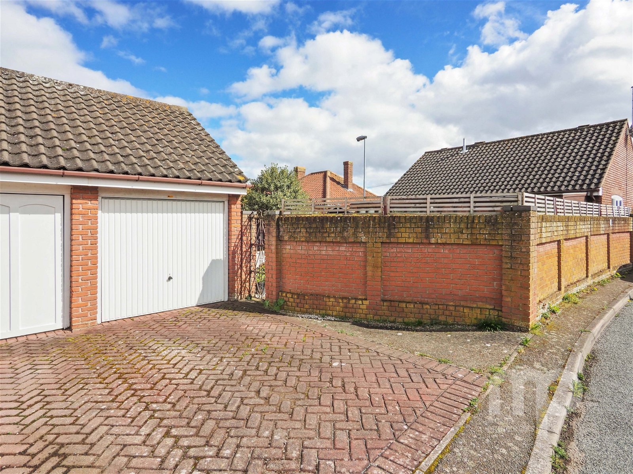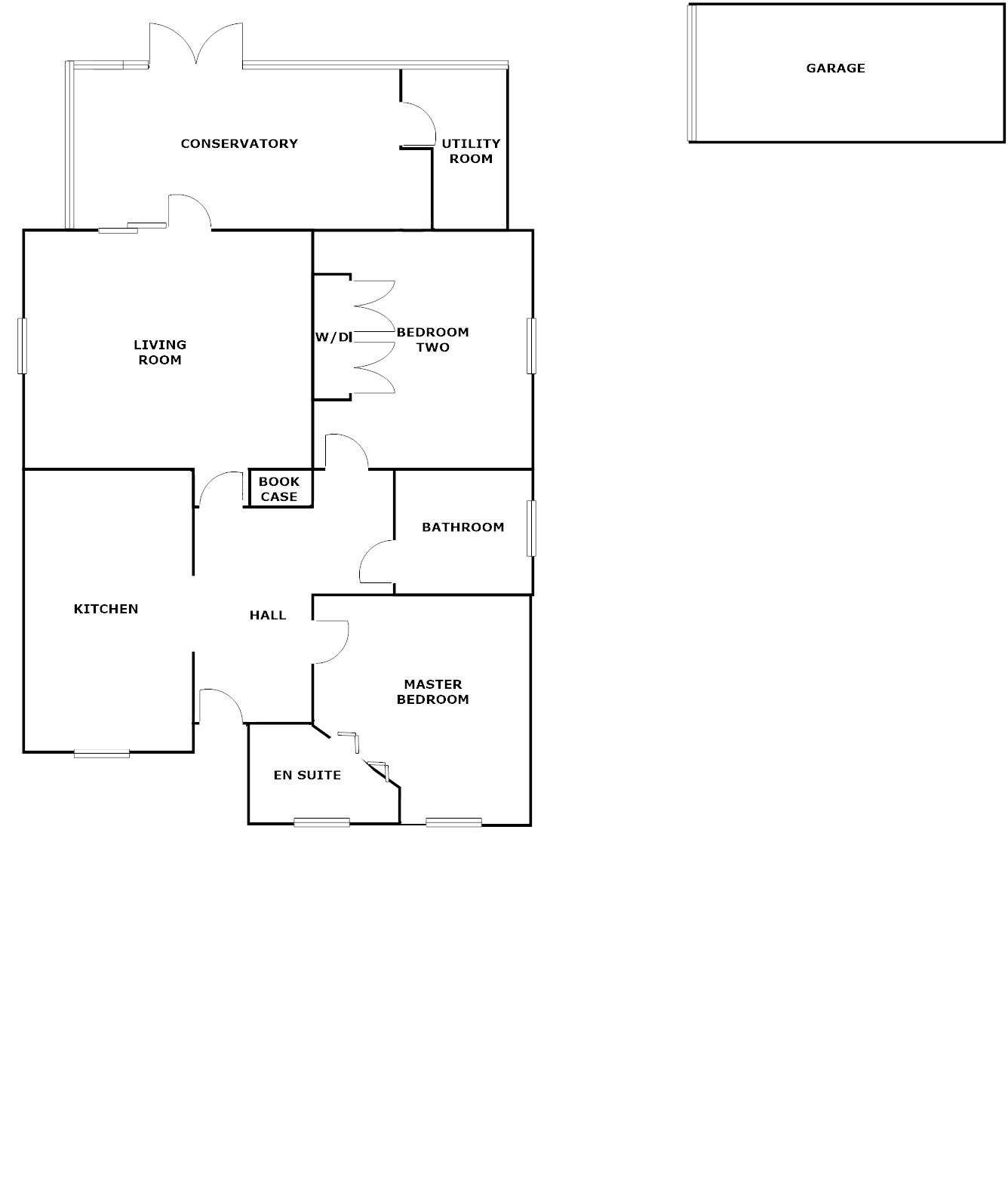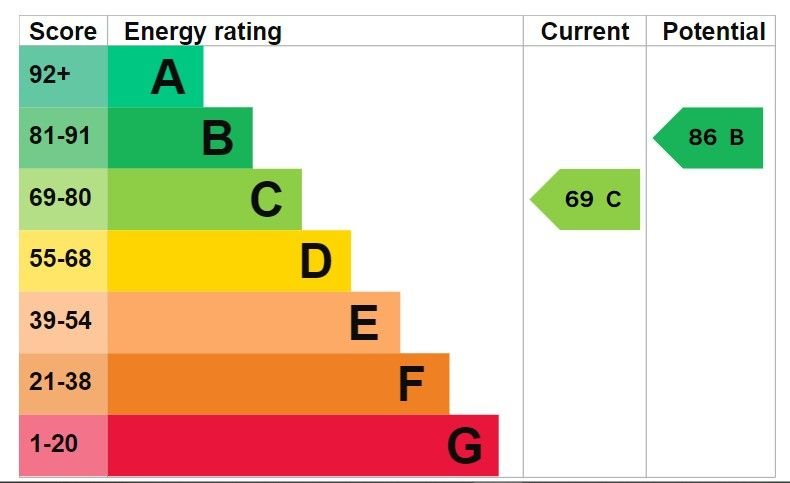Property at a glance
- EPC rating C, Council tax band C, Freehold, Gas central heating
- No forward chain
- Single garage with off-road parking
- 30ft low maintenance walled rear garden
- Generous conservatory with an air-conditioning & heating unit for year round use.
- Well-presented throughout with separate utility room.
- Two double bedrooms with an ensuite to bedroom one
- Offering approximately 1000 sq ft of living space
- Walking distance from the town centre with all its amenities
- Detached two bedroom bungalow
About the property
Moneyproperties bring to market this well-presented two-bedroom detached bungalow offering approximately 1000sq ft of living space and ideally located for the town centre with all its amenities along with local bus routes providing regular services. This deceptively spacious bungalow comprises of an entrance hall, kitchen, generous living room leading through to the 18ft conservatory with air conditioning and heating making it useable all year round, a separate utility room, two double bedrooms with an ensuite to bedroom one and a bathroom. To the outside the property enjoys a 30ft low-maintenance walled rear garden with decking area, single garage with electric door access and off-road parking. There is also a large front garden that could also provide additional parking. The bungalow comes to market with no-forward chain and probate has been applied for. Along with being within close proximity to the town centre, the property also provides ease of access to the A11 towards Norwich and Cambridge.
Kitchen - 2.84m x 2.67m (9'4" x 8'9")
Living Room - 4.62m x 3.84m (15'2" x 12'7")
Conservatory - 5.36m x 2.67m (17'7" x 8'9")
Utility Room - 2.64m x 1.68m (8'8" x 5'6")
Bedroom One - 4.19m x 3.05m (13'9" x 10'0")
Ensuite - 2.84m x 1.42m (9'4" x 4'8")
Bedroom Two - 3.18m x 2.79m (10'5" x 9'2")
Bathroom - 2.21m x 1.68m (7'3" x 5'6")
Rear Garden - 9.14m x 7.62m (30'0" x 25'0")
Front Garden - 9.14m x 9.14m (30'0" x 30'0")
Single Garage - 5.18m x 2.74m (17'0" x 9'0")
Off-road parking
