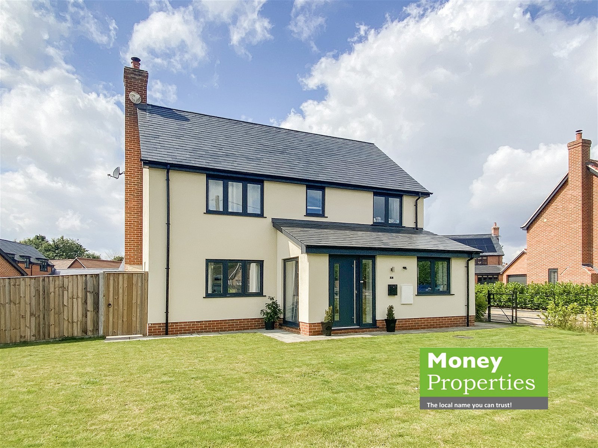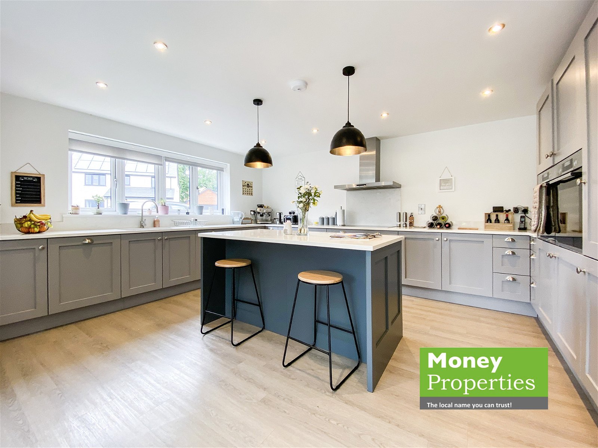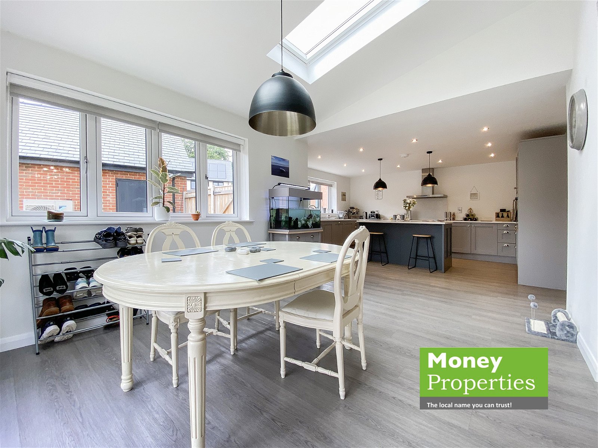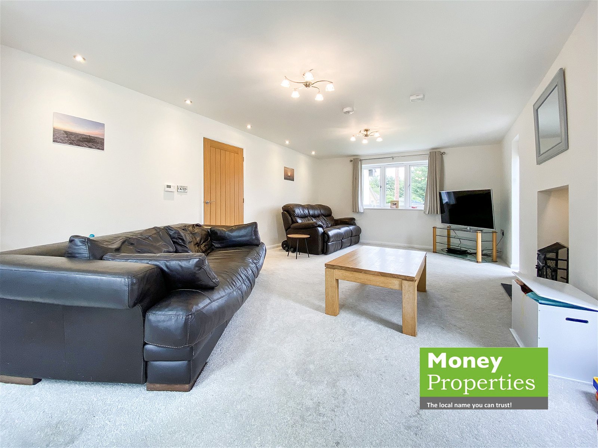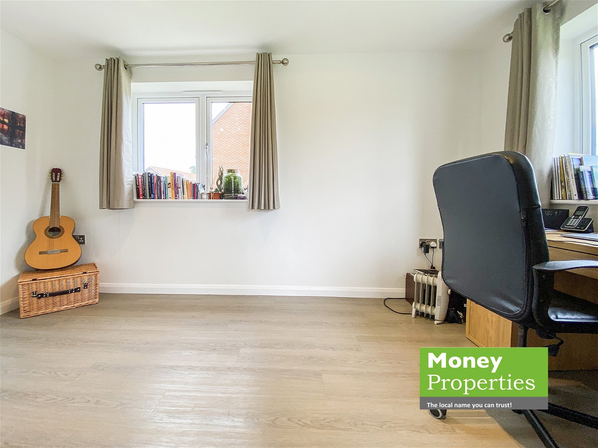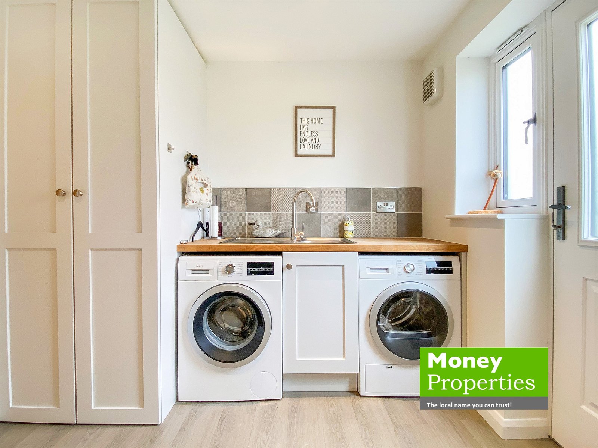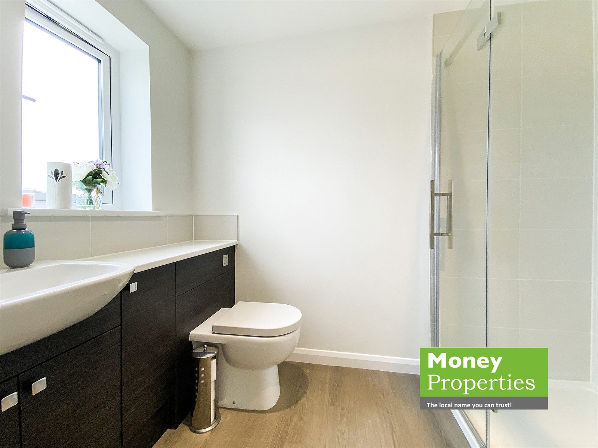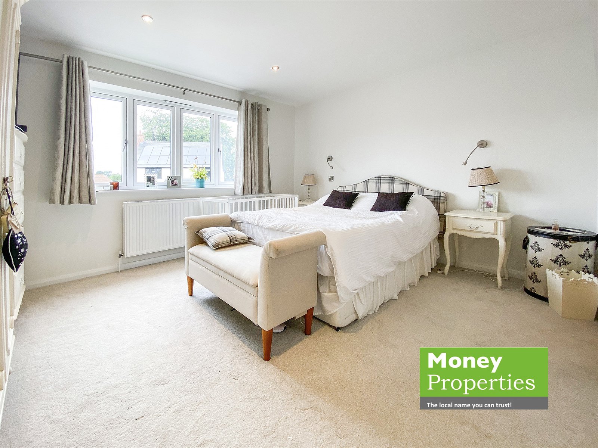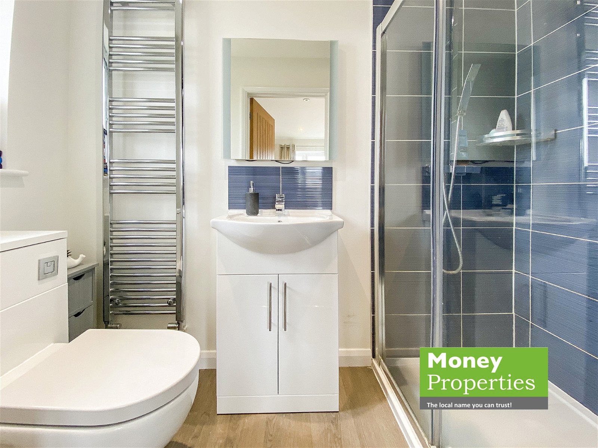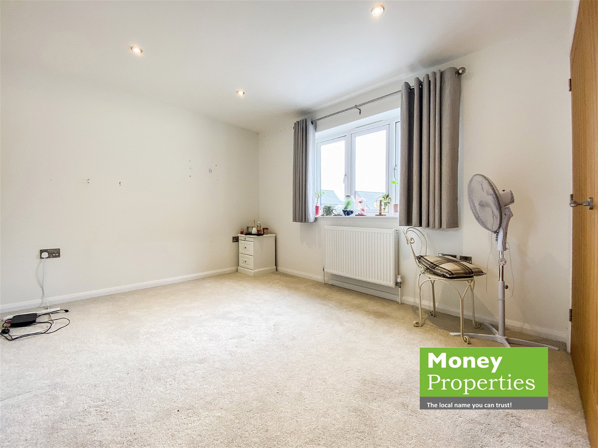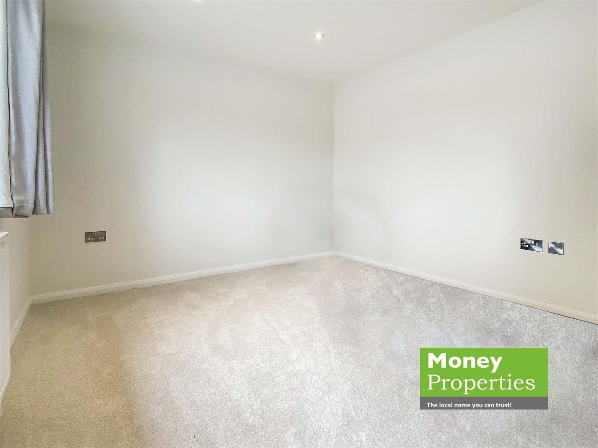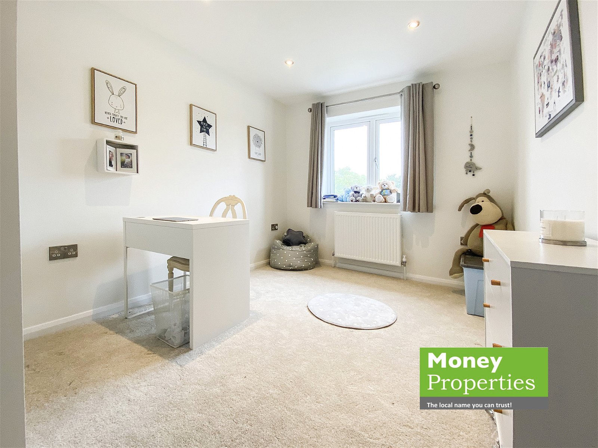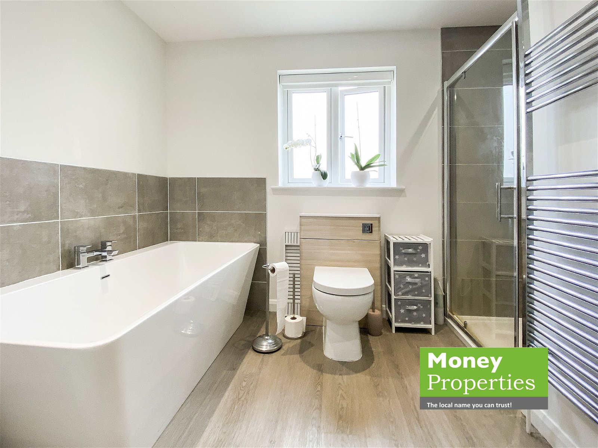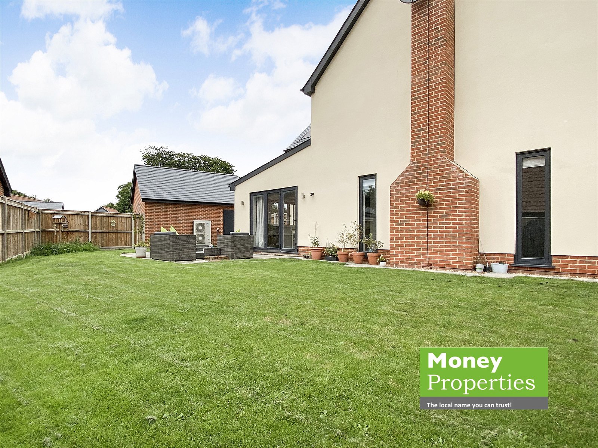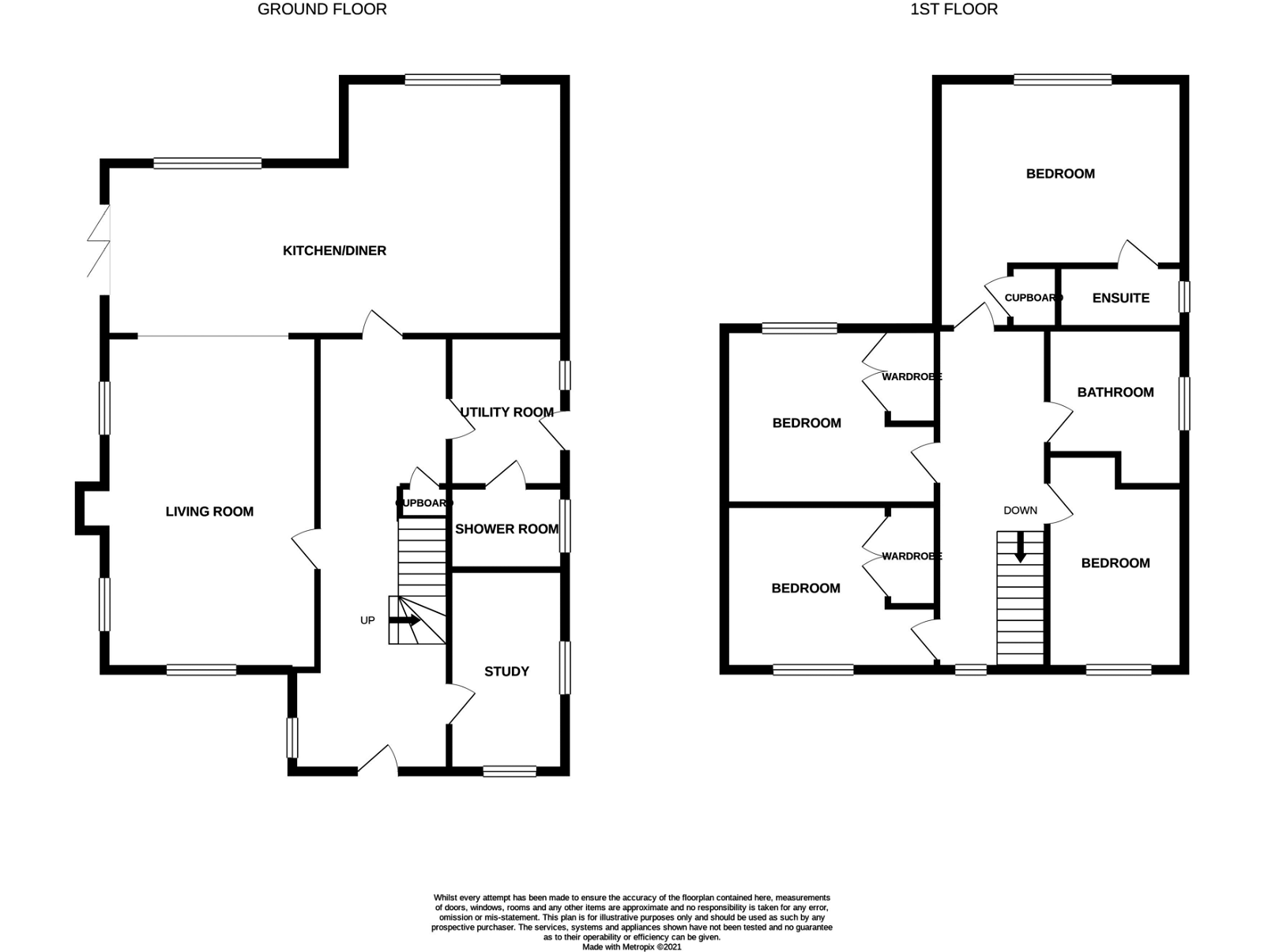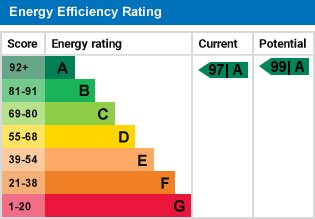Property at a glance
- Executive style family home
- Four/five double bedrooms with ensuite to bedroom one
- Immaculately presented throughout
- Located on a small development of just 8 homes
- Modern open plan living
- Air source heat pump with underfloor heating downstairs and radiators upstairs
- Sought after village location
- Double garage with off-road parking
- Spacious study perfect for working from home or use as a fifth bedroom
- Good-sized front and rear garden
About the property
Moneyproperties are thrilled to bring to market this immaculately presented, executive style four-bedroom family home located on a small development of just 8 houses in the sought-after village of Great Ellingham. This fantastic property has been built to a high-specification throughout and consists of a stylish open plan living room, dining area and kitchen, utility room, downstairs shower and a spacious study perfect for working from home. To the upstairs comes four double bedrooms with an ensuite to bedroom one and built-in wardrobes to bedrooms two and three along with a modern family bathroom. To the outside the property benefits from a good-sized garden, large front garden, gravel drive and a double garage.
LIVING ROOM 20' 7" x 13' 2" (6.27m x 4.01m)
DINING AREA 14' 9" x 10' 8" (4.5m x 3.25m)
KITCHEN 15' 10" x 13' 8" (4.83m x 4.17m)
UTILITY ROOM 9' 3" x 8' 5" (2.82m x 2.57m)
STUDY 12' 6" x 8' 5" (3.81m x 2.57m)
DOWNSTAIRS SHOWER ROOM 8' 5" x 5' 2" (2.57m x 1.57m)
BEDROOM ONE 16' 11" x 13' 8" (5.16m x 4.17m)
ENSUITE 7' 8" x 3' 10" (2.34m x 1.17m)
BEDROOM TWO 13' 06" x 10' 11" (4.11m x 3.33m)
BEDROOM THREE 13' 06" x 10' 2" (4.11m x 3.1m)
BEDROOM FOUR 12' 9" x 8' 6" (3.89m x 2.59m)
BATHROOM 9' 10" x 8' 6" (3m x 2.59m)
DOUBLE GARAGE 18' 10" x 18' 4" (5.74m x 5.59m)
GARDEN 60' x 40' (18.29m x 12.19m)
FRONT GARDEN 60' x 25' (18.29m x 7.62m)
OFF ROAD PARKING FOR X2 CARS

