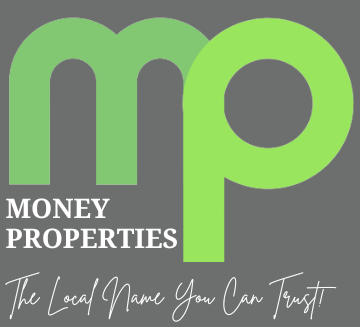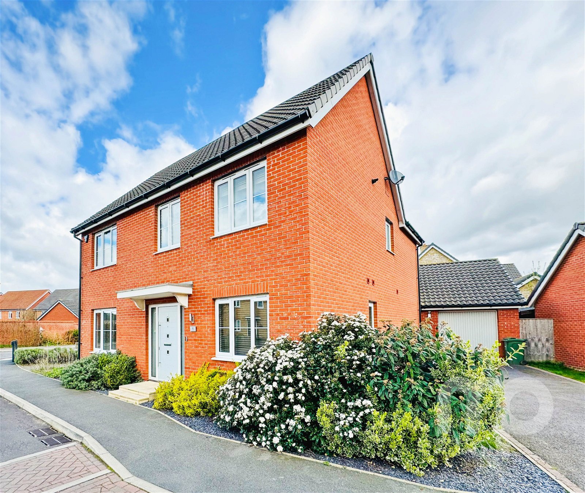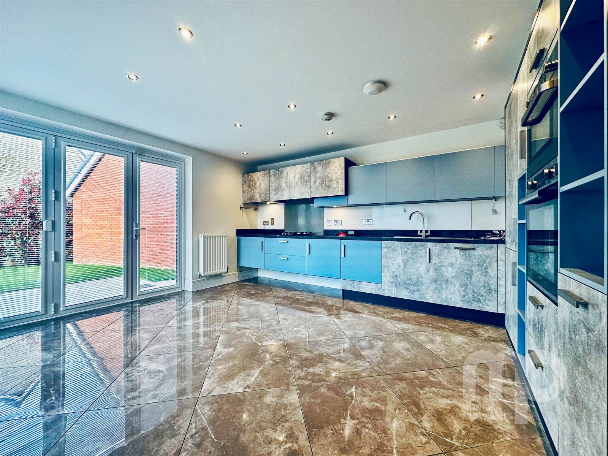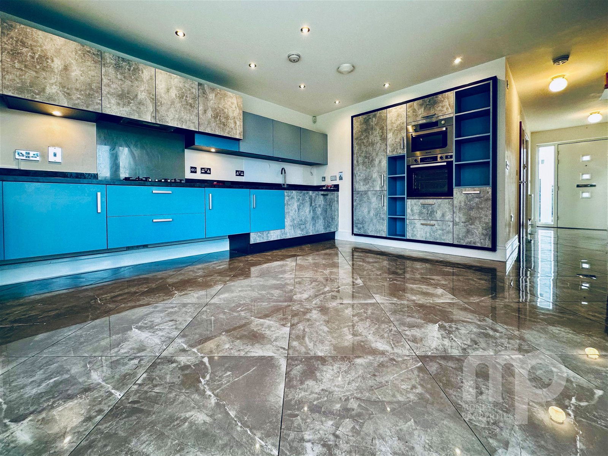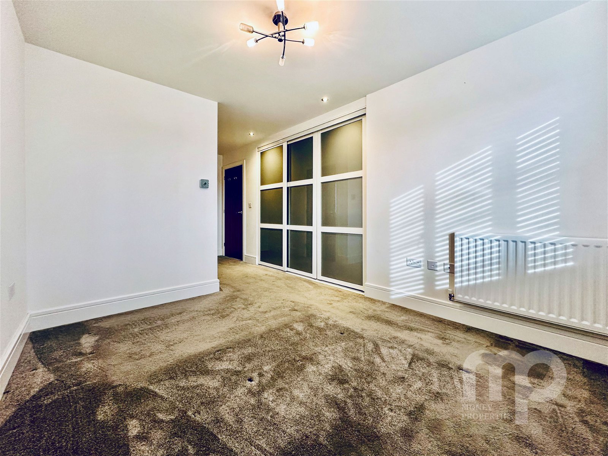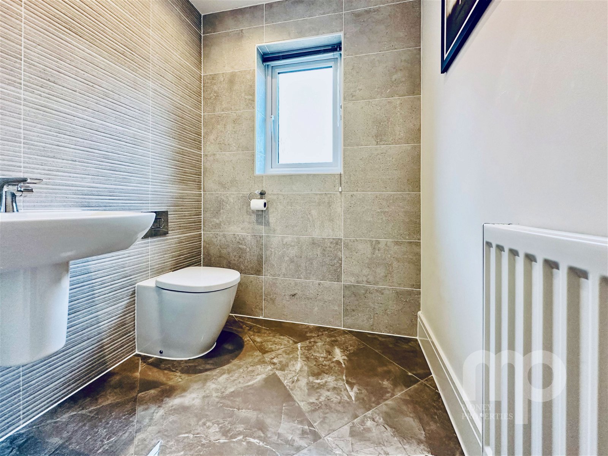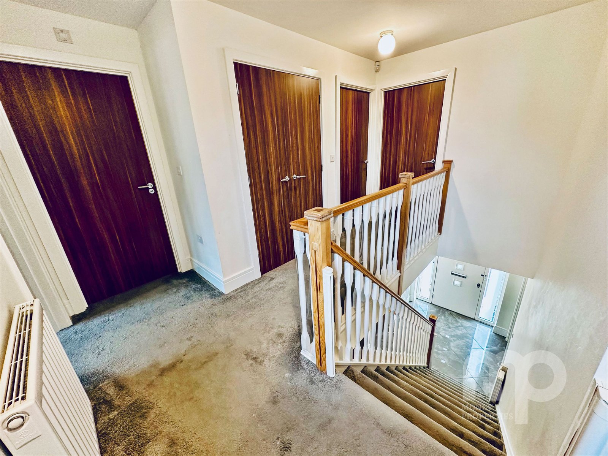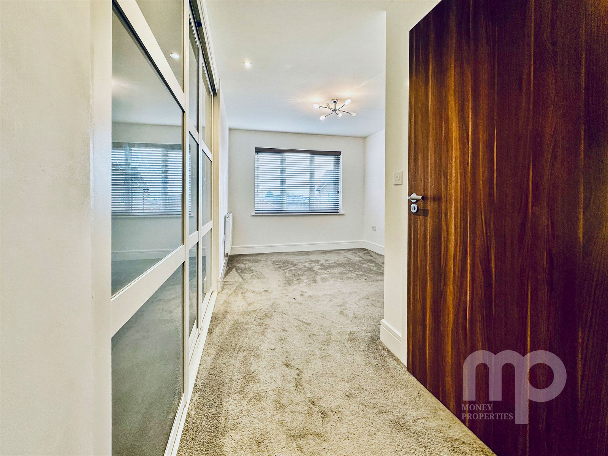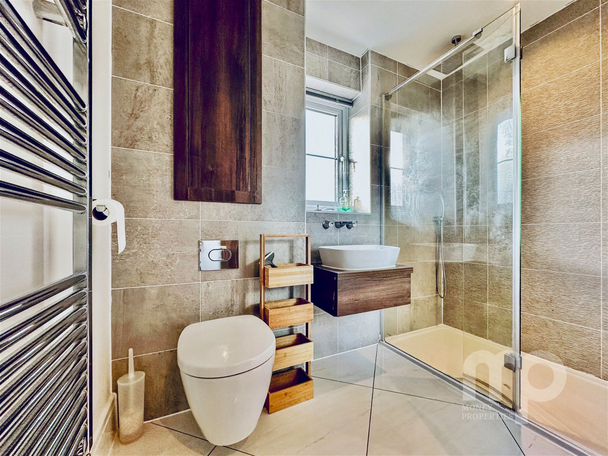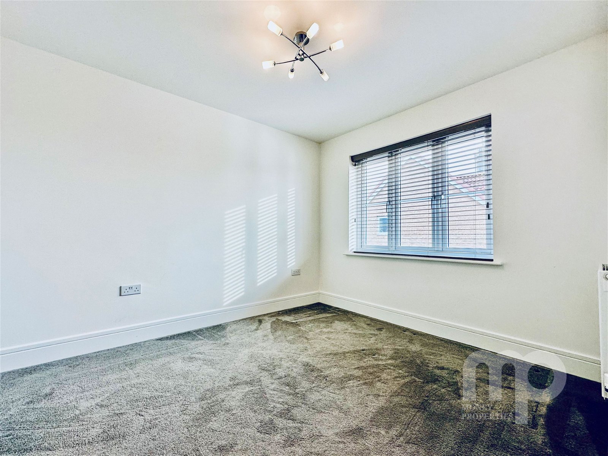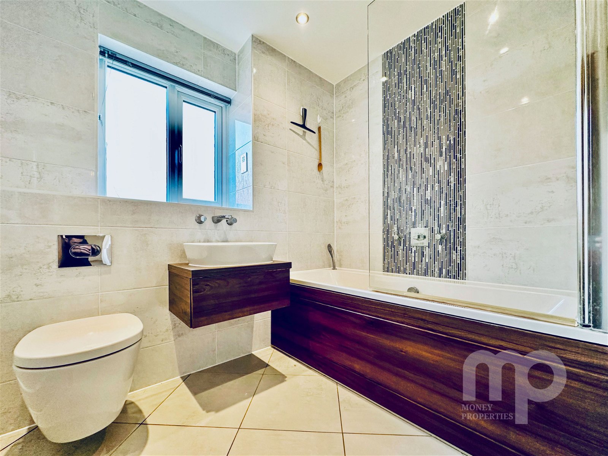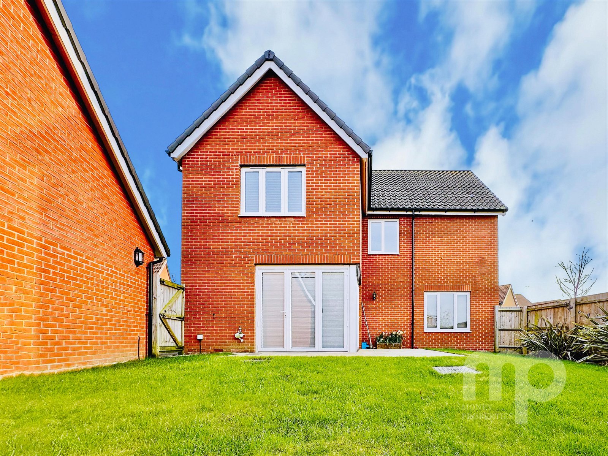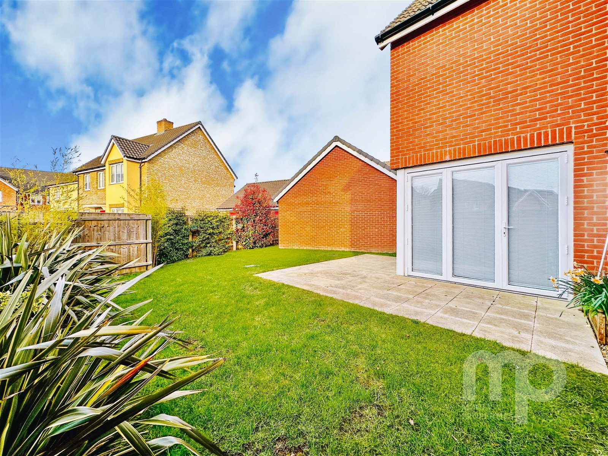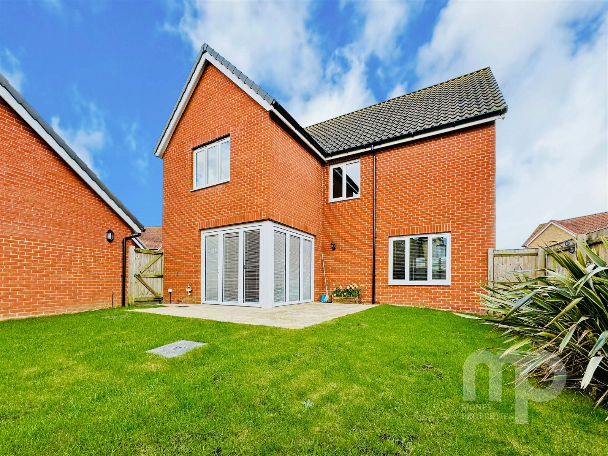Property at a glance
- Executive style five bedroom detached house offering approximately 2000 sq ft of living space.
- Modern kitchen/dining room is a culinary masterpiece featuring bi-fold doors opening onto the patio area.
- A versatile study/bedroom five provides flexibility for those who work from home or require an extra bedroom on the ground floor.
- Fully enclosed rear garden complete with a lush lawn and inviting patio area caters to all.
- There is a large single garage with loft, with a private driveway for at least 2 cars. There is also off-road parking for 3/4 cars.
- Walking distance to the main schools in Hethersett. with multiple play areas for children within very close proximity.
- Just a 2 minute walk from the home there are beautiful, large fields which can be used for walks and cycling.
- Prime position with convenient access to the University Hospital, and the main A11 for those commuting by road.
- Minutes away from the bustling Norwich city centre and charming market town of Wymondham.
- Situated in the heart of Hethersett Village, in walking distance to the Library, Post office and a Tesco Express.
About the property
Entrance Hall
Living Room - 5.92m x 3.63m (19'5" x 11'11")
Kitchen/Diner - 3.81m x 4.17m (12'6" x 13'8")
Study - 2.87m x 2.13m (9'5" x 7'0")
WC - 1.63m x 1.17m (5'4" x 3'10")
Landing
Bedroom 1 - 3.33m x 2.79m (10'11" x 9'2")
Ensuite - 2.46m x 1.27m (8'1" x 4'2")
Bedroom 2 - 3.58m x 2.77m (11'9" x 9'1")
Bedroom 3 - 3.81m x 2.97m (12'6" x 9'9")
Bedroom 4 - 2.97m x 1.91m (9'9" x 6'3")
Bathroom - 2.18m x 1.93m (7'2" x 6'4")
Single garage with loft.
Private driveway for at least 2 cars.
Off-road parking for 3/4 cars.
AGENTS NOTES -
Planning : details can be found on the South Norfolk Planning website.
Covenants, Rights and Restrictions: - On title. Please enquire with the selling agents for any information.
Broadband : Ultrafast Fibre - FTTP - See Ofcom checker and Openreach website for more details.
Mobile phone : Likely good coverage - See Ofcom checker.
Flood risk : Very Low risk of flooding rivers & sea, Very Low risk of surface flooding- according to Gov.uk website
Services : Mains water, gas and electricity.
Local authority : Norfolk County Council and South Norfolk
Council Tax Band : E
Tenure : Freehold
EPC : B
