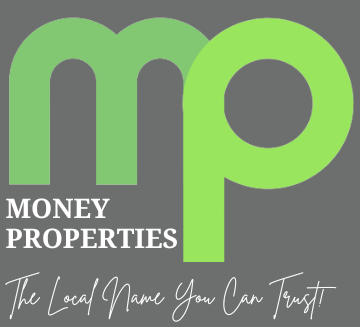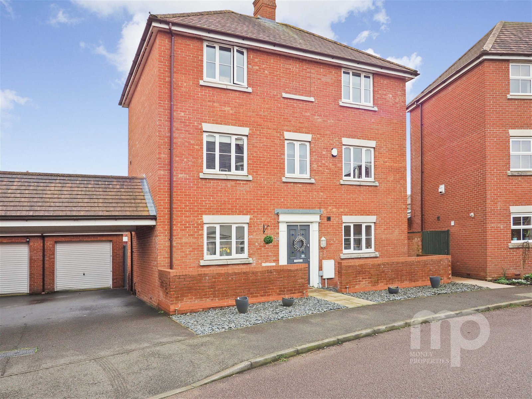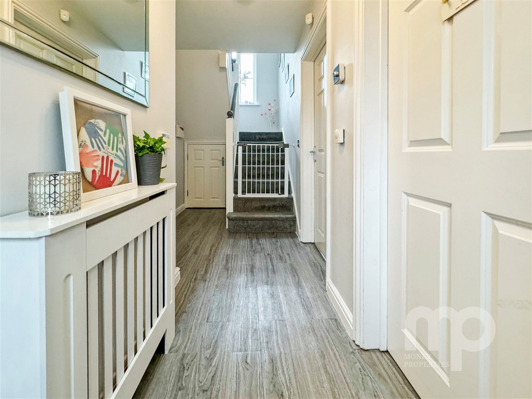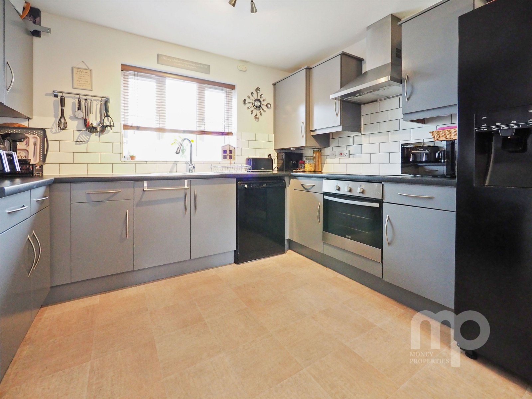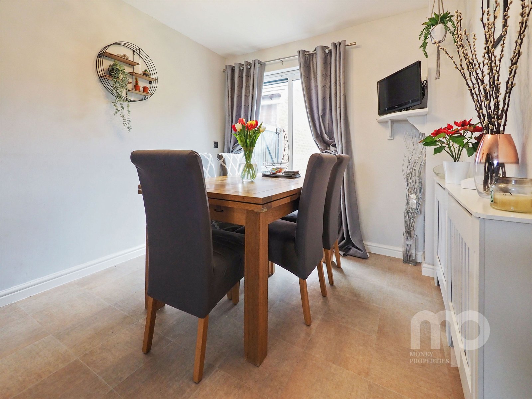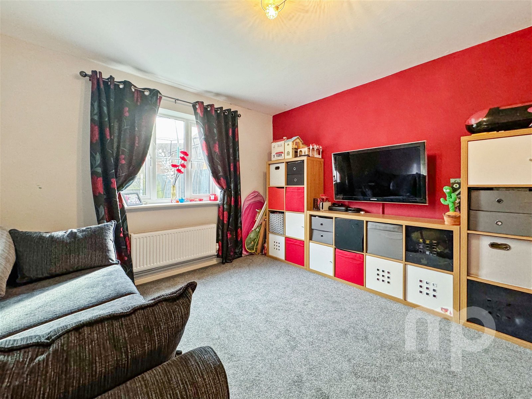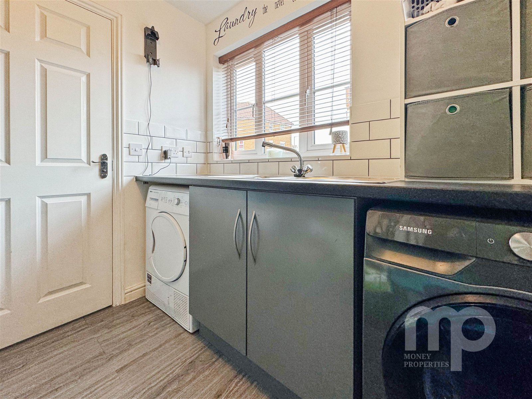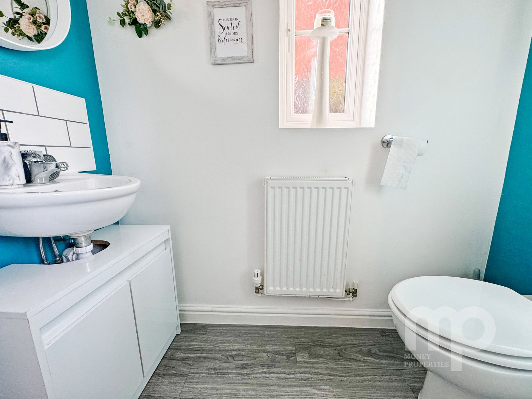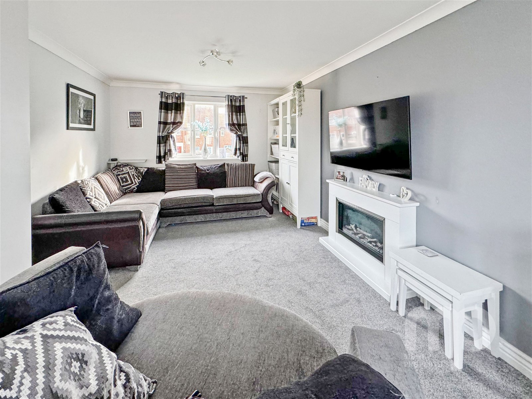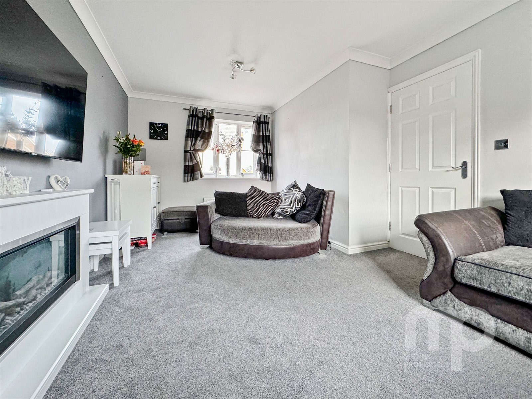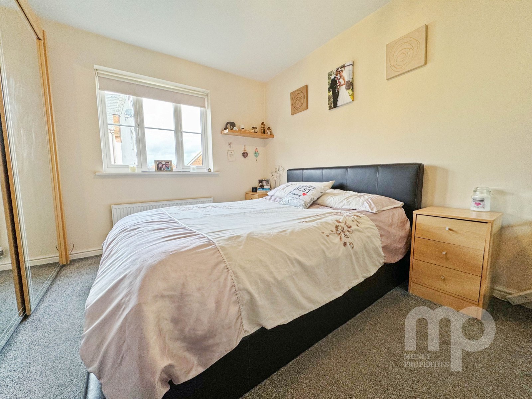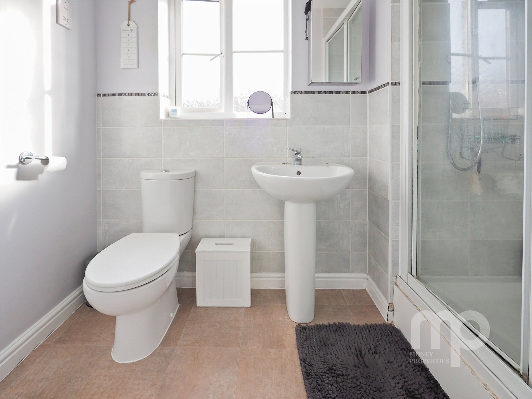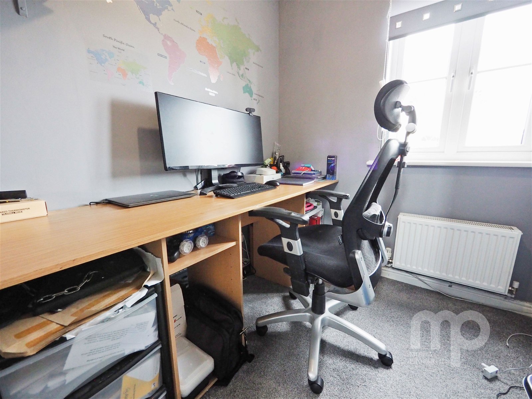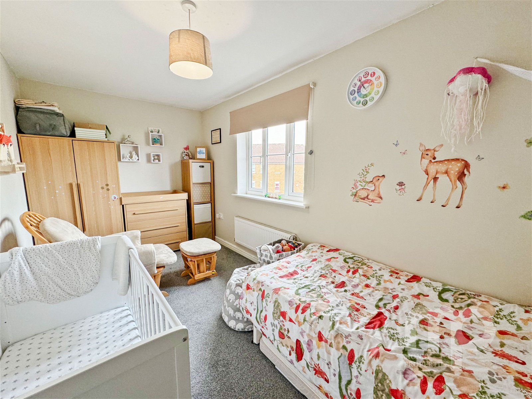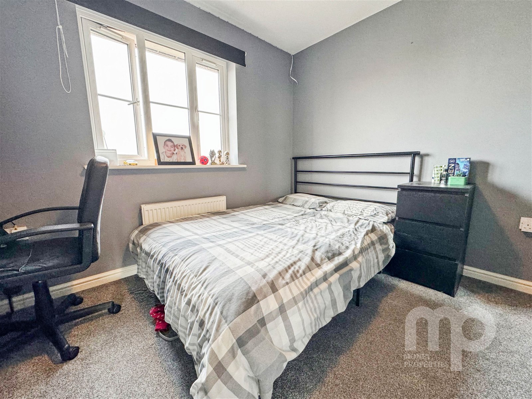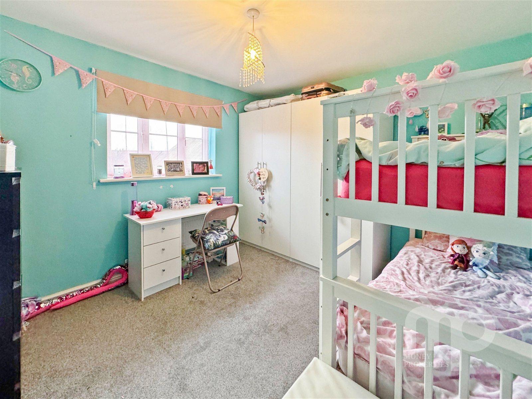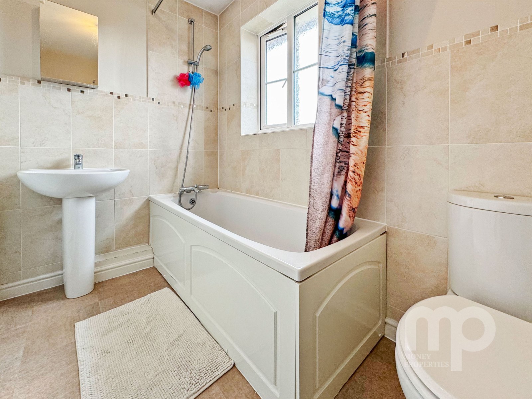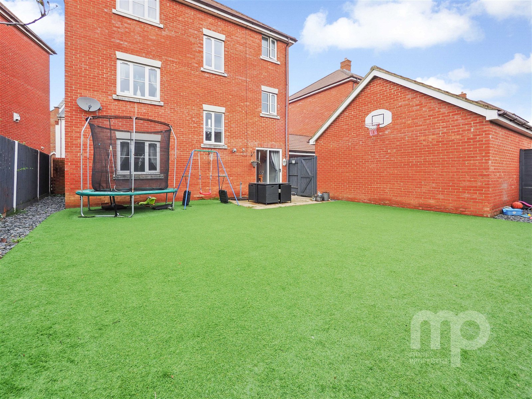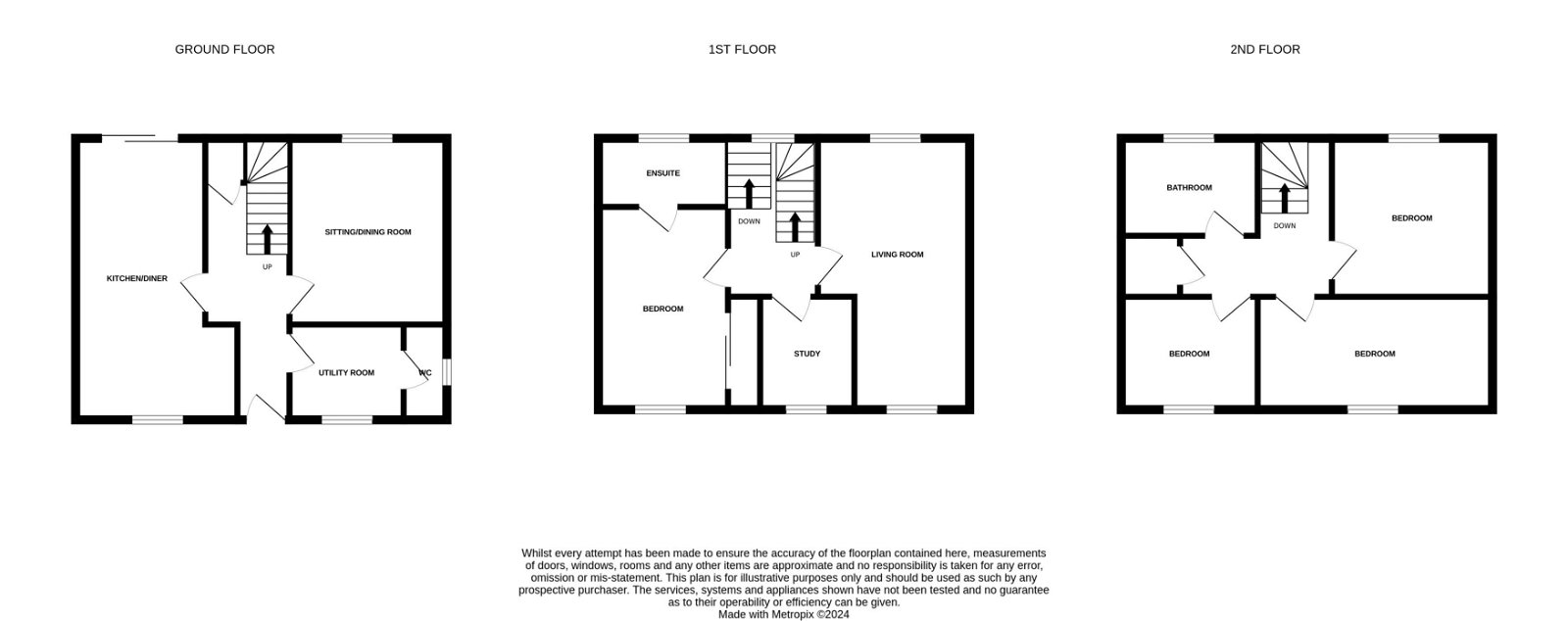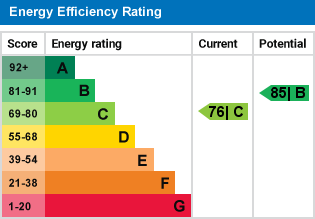Property at a glance
- Immaculately presented four bedroom town house
- Set across three floors on a popular residential development
- Versatile layout throughout
- Four double bedrooms with an ensuite to bedroom one
- Two reception rooms
- Separate utility room with wc
- Perfect family home within close proximity to local amenities
- Spacious low maintenance rear garden
- Single garage with off-road parking
- Freehold, Council tax band E, EPC rating C
About the property
Kitchen/Diner - 5.56m x 2.57m (18'3" x 8'5")
Utility Room - 2.26m x 1.88m (7'5" x 6'2")
WC - 1.88m x 0.86m (6'2" x 2'10")
Sitting/Dining Room - 3.51m x 3.35m (11'6" x 11'0")
Bedroom One - 4.01m x 2.57m (13'2" x 8'5")
Ensuite - 2.57m x 1.35m (8'5" x 4'5")
Living Room - 5.56m x 3.38m (18'3" x 11'1")
Study - 2.24m x 1.85m (7'4" x 6'1")
Bedroom Two - 4.65m x 2.26m (15'3" x 7'5")
Bedroom Three - 3.4m x 3.18m (11'2" x 10'5")
Bedroom Four - 3.23m x 2.9m (10'7" x 9'6")
Bathroom - 2.62m x 1.6m (8'7" x 5'3")
Rear Garden - 9.58m x 9.35m (31'5" x 30'8")
AGENTS NOTES
Planning : none aware of - if any details can be found on the South Norfolk Planning website.
Covenants, Rights and Restrictions : Title contains Restrictive covenants and Easements. Please enquire with the selling agents for any information.
Broadband : Ultrafast Full Fibre- See Ofcom checker and Openreach website for more details.
Mobile phone : Good mobile coverage - See Ofcom checker.
Flood risk : Very Low, rivers, surface and ground - according to Gov.uk website
Services : Mains water and electricity . gas heating
Local authority : Norfolk County Council and South Norfolk
Council tax Band : E
Tenure : Freehold
EPC : C
